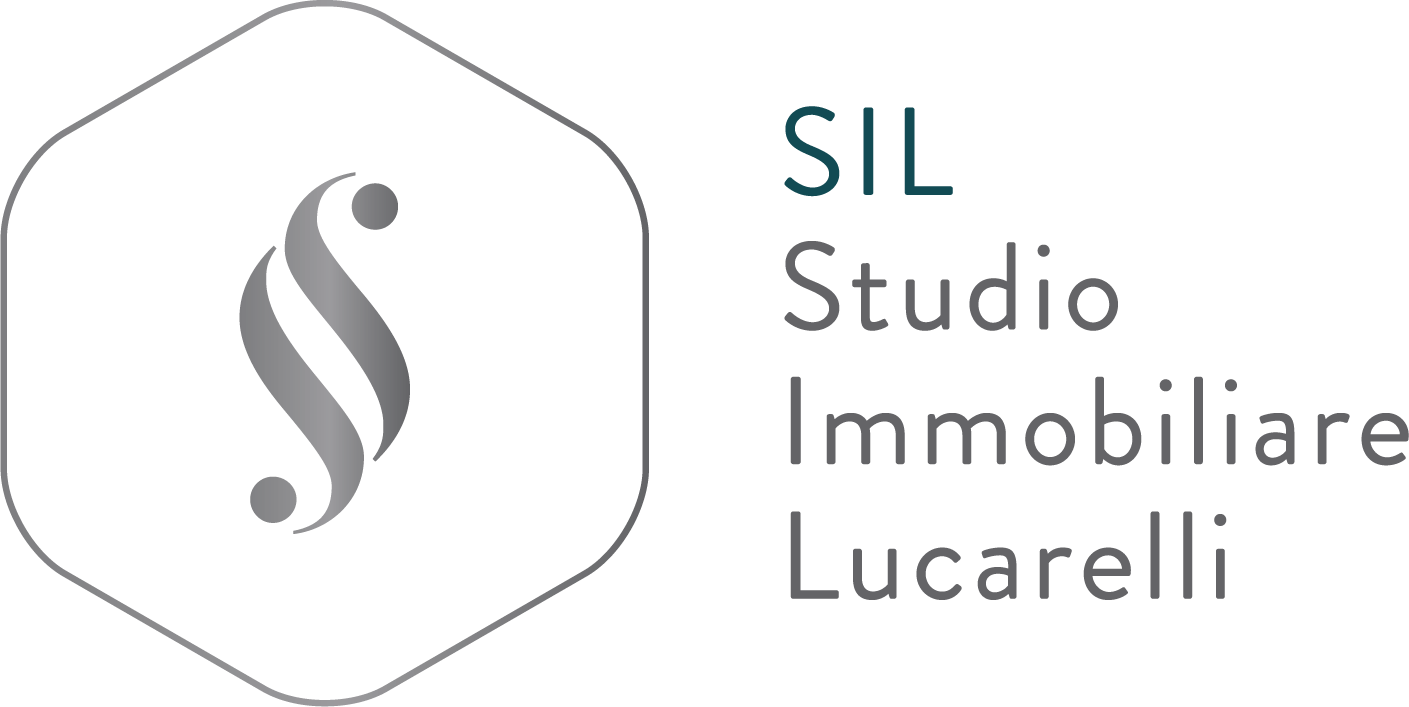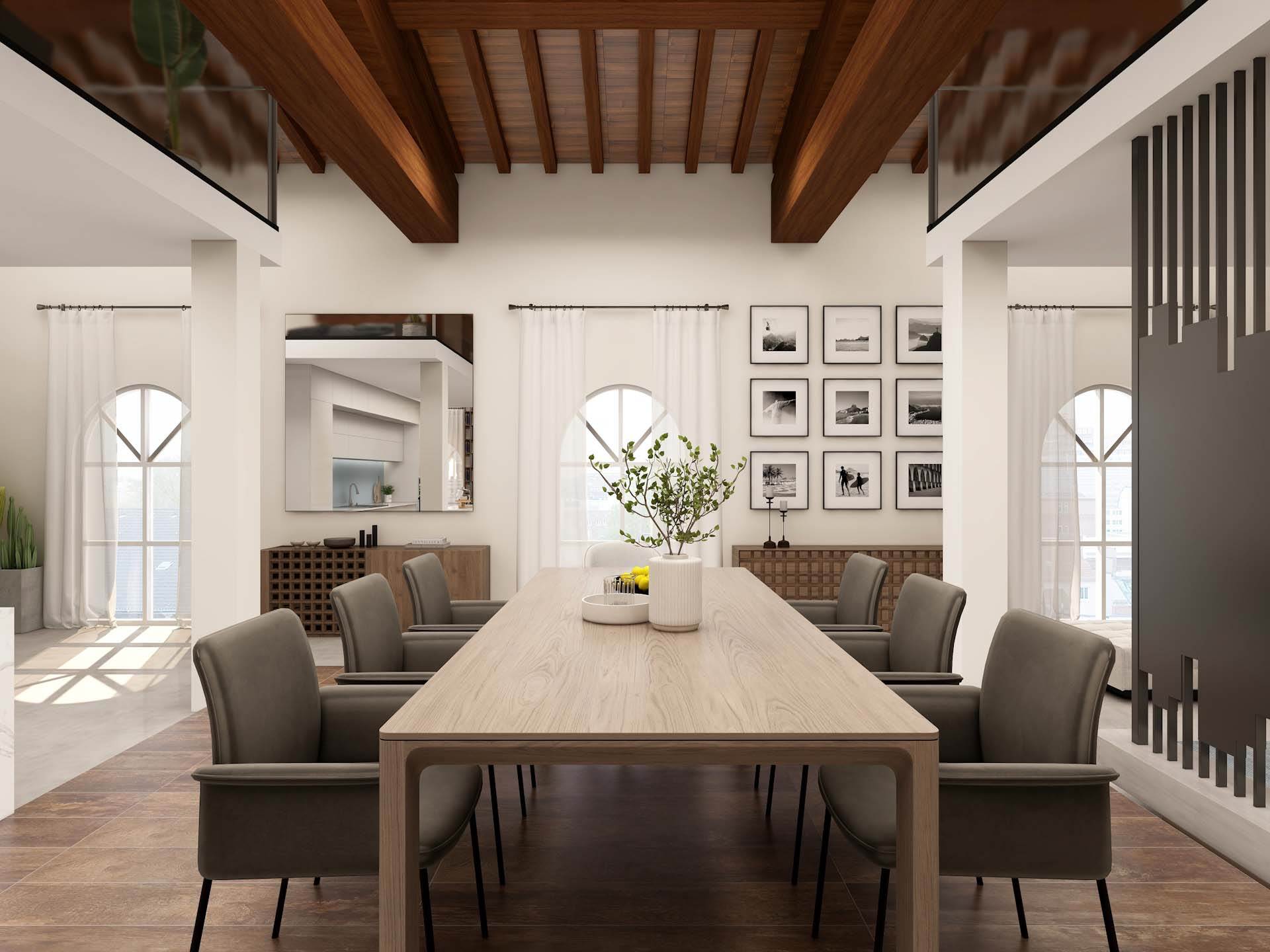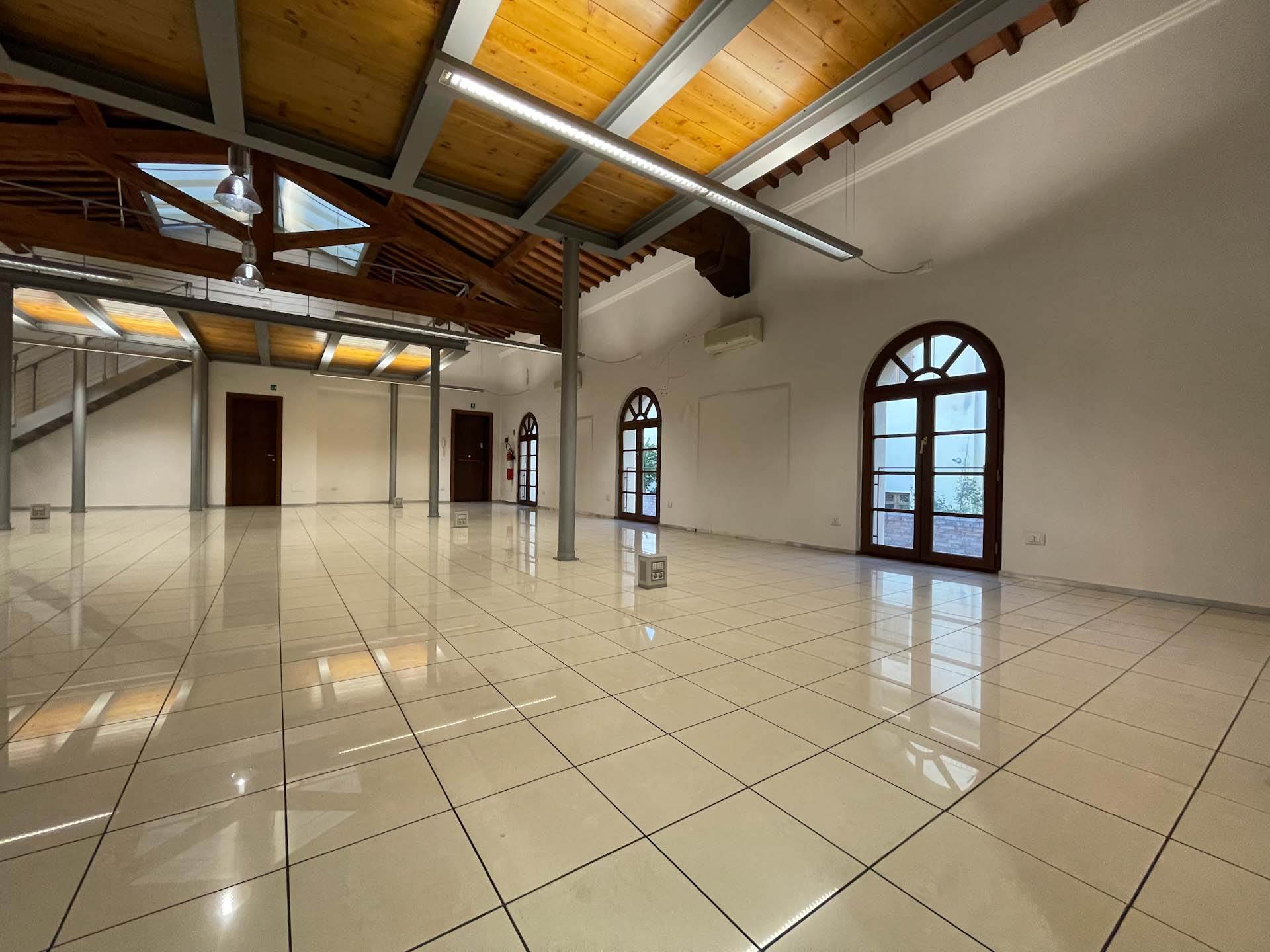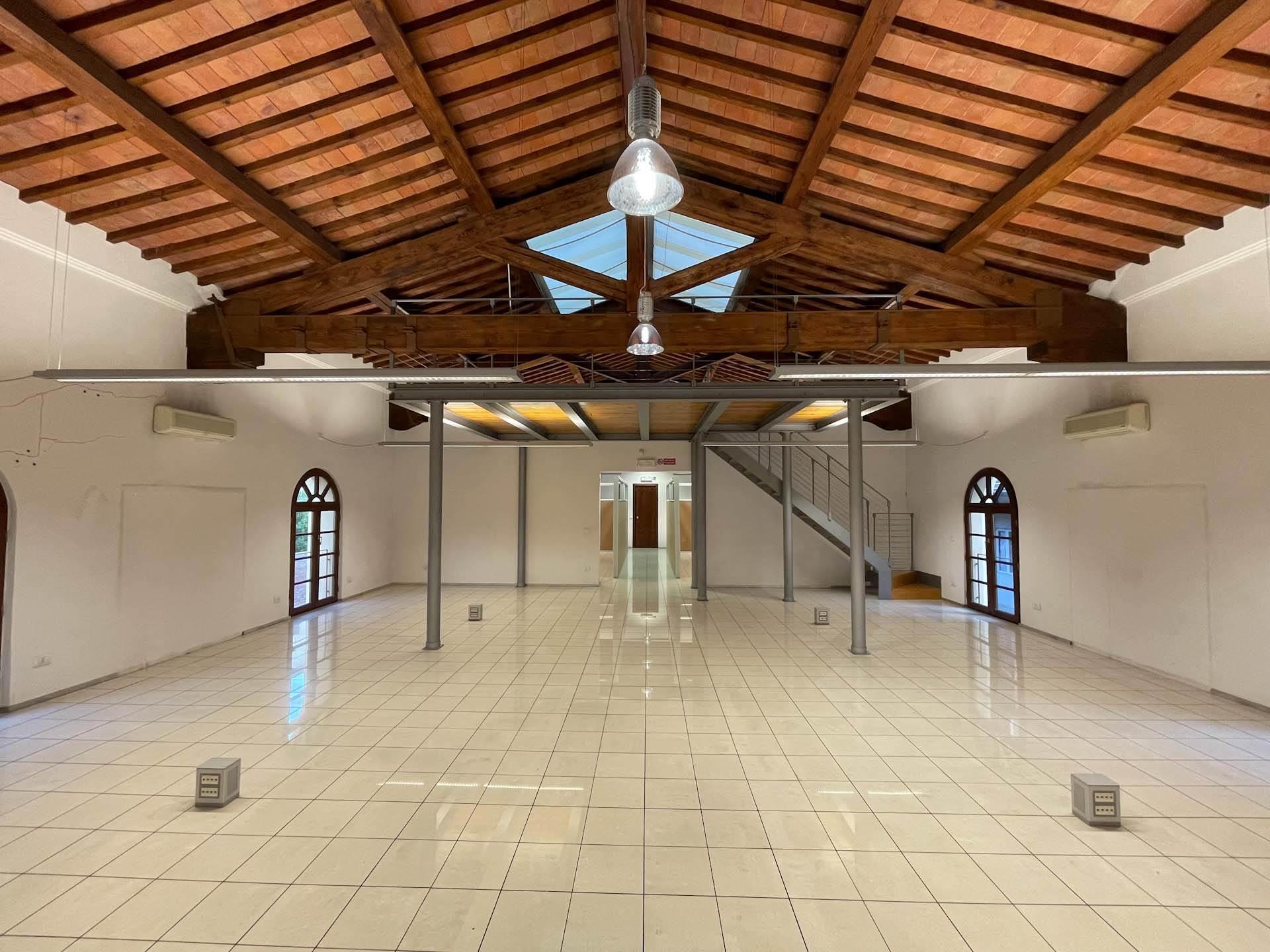Energetic class D
EPgl,ren: 4,87 kwh/sqm year
Wonderful loft with two mezzanines and parking spaces
area Mazzini - Siena ( Siena)
Splendid loft for sale in the heart of Siena, located in Viale Giuseppe Mazzini 11. This 138 m2 loft is located on the first and last floor of a residential/office building and enjoys an energy class D.The property is currently for office use but it is possible to convert it into residential and is composed of a single large room with trusses, a bathroom and two mezzanines.
The project includes the sleeping area in the mezzanines while the open kitchen is perfectly integrated into the living room, creating an open and bright space. The conditions of the property are excellent, ready to be transformed into a home.
The loft has independent heating and air conditioning, ensuring maximum comfort in every season. The condominium entrance is well cared for and welcoming.
A unique feature of this property are the two mezzanines for a total of 43 m2, which offer multiple possibilities for using the spaces. Furthermore, two parking spaces in the collective garage on the ground floor are included, ensuring comfort and practicality.
Don't miss this opportunity to live in a modern and refined loft a stone's throw from the center of Siena. Possibility of combining other adjacent space for the creation of a home-studio.
Contact us for more information and to organize a visit.
Ref: M22
Loft
138 Sq. mt.
3 Rooms
D
2 Bedrooms
1 bathroom
€ 325.000
Details
Contract Sale
Ref M22
Price € 325.000
Province Siena
Town Siena
area Mazzini
Address Viale Giuseppe Mazzini 11
Rooms 3
Bedrooms 2
Bathrooms 1
Energetic class
D (DL 90/2013)
EPgl,nren 156,5 kwh/sqm year
EPgl,ren 4,87 kwh/sqm year
Floor 1 / 2
Floors 2
Centrl heating individual heating system
Condition excellent
Condo fees € 60
Year of construction 1950
A/c yes
Kitchen at sight
Living room Quadruplo
Last floor yes
Entrance condominium
Situation au moment de l'acte available
Consistenze
| Description | Surface | Sup. comm. |
|---|---|---|
| Sup. Principale - 1st floor | 138 Sq. mt. | 138 CSqm |
| Soppalco con altezza media compresa tra mt 2,40 e mt 1,50 - 1st floor | 43 Sq. mt. | 22 CSqm |
| Posto auto coperto | 47 Sq. mt. | 19 CSqm |
| Total | 179 CSqm |
Photo
rendering
rendering
rendering
rendering
rendering
rendering
rendering
rendering
rendering
rendering
rendering
rendering
rendering
rendering
rendering
rendering
rendering
rendering
rendering
Frenderingto
rendering
rendering
rendering
rendering
rendering
rendering
rendering
rendering
rendering
Loft stato attuale
Loft stato attuale
Loft stato attuale
Loft stato attuale
Loft stato attuale
Loft stato attuale
Loft stato attuale
Loft stato attuale
Loft stato attuale
Loft stato attuale
Loft stato attuale
Loft stato attuale
Loft stato attuale
Loft stato attuale
Loft stato attuale
Loft stato attuale
esterno
esterno
esterno
posti auto
bozza progettuale a cura arch. Iolanda Onori
Ask for more info
Floorplans
Contact us
SIL Studio Immobiliare Lucarelli
Via di Città, 2 53100 SIENA (SI)
Via di Città, 2 53100 SIENA (SI)
C.F.: LCRSLV66H43I726S
P.IVA: 00842430522
Cod. dest.: 93VVXPG
CCIAA: SI-95037
"L'agenzia che si prende cura di te"
CCIAA: SI-95037
"L'agenzia che si prende cura di te"




































































