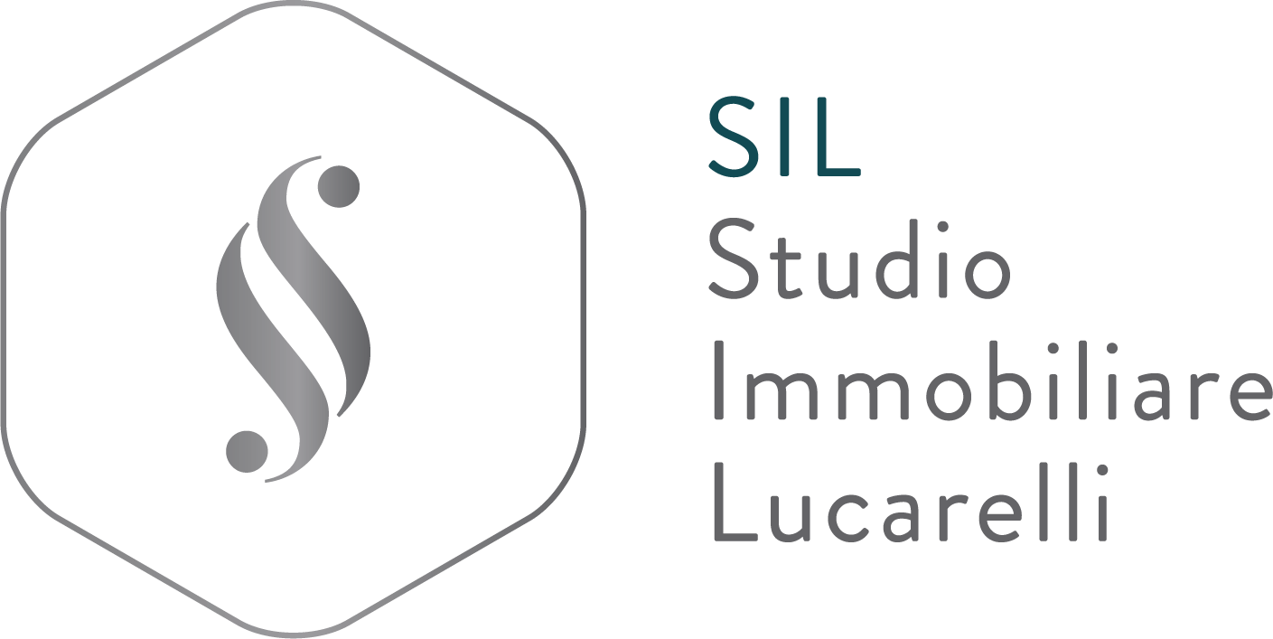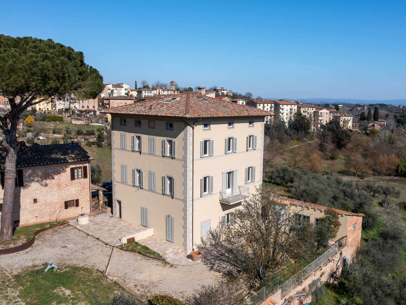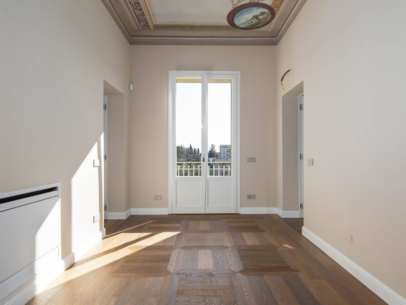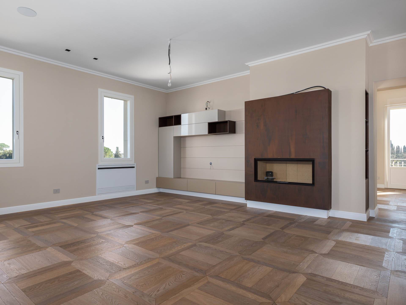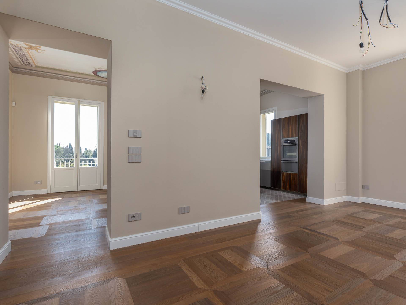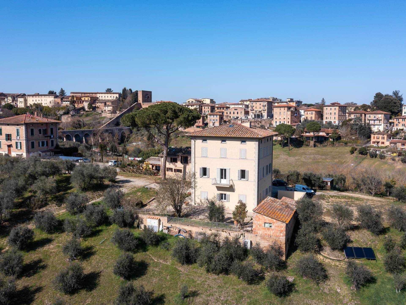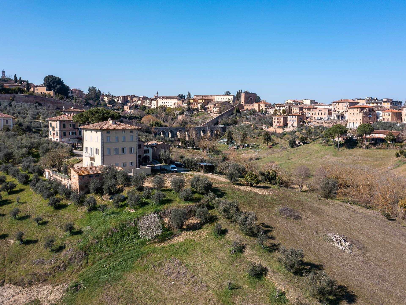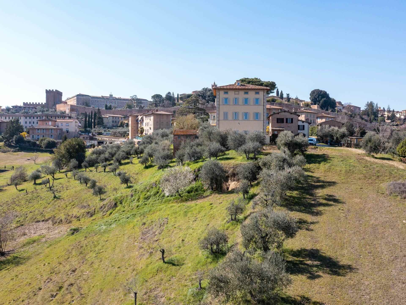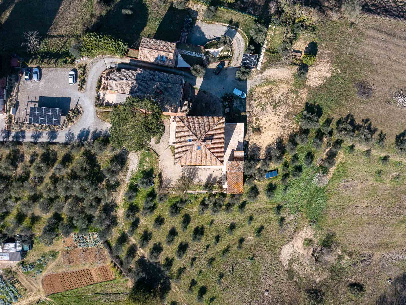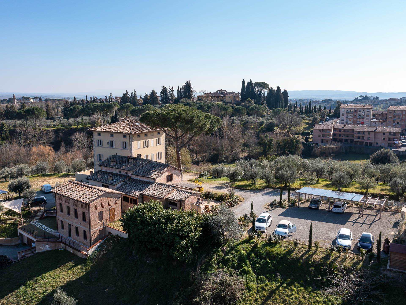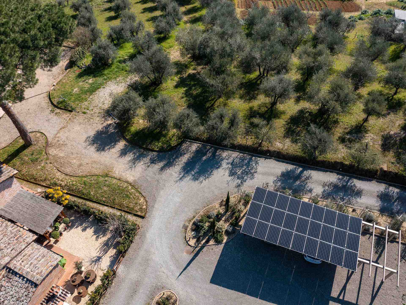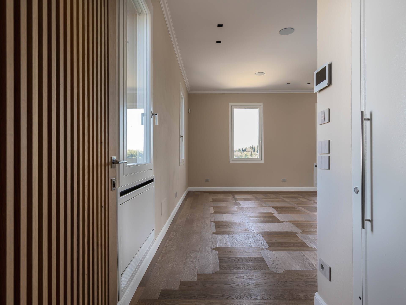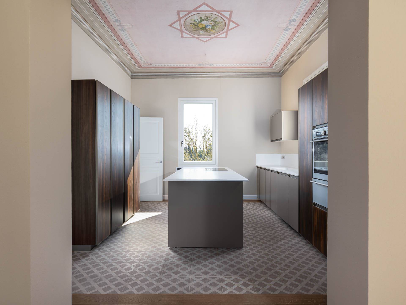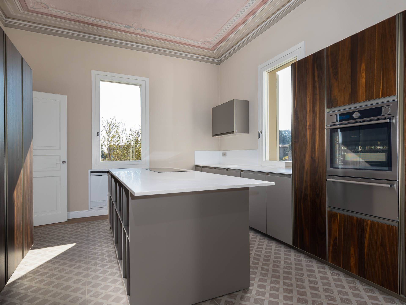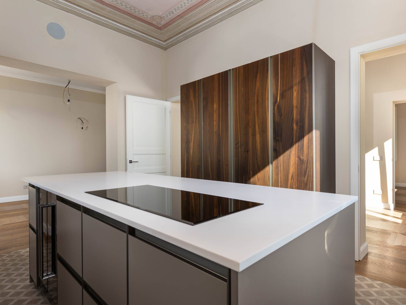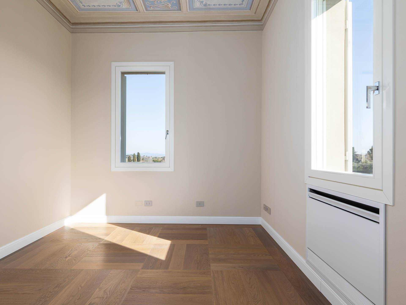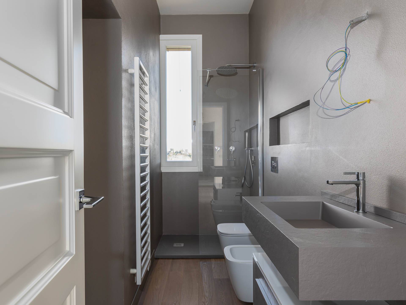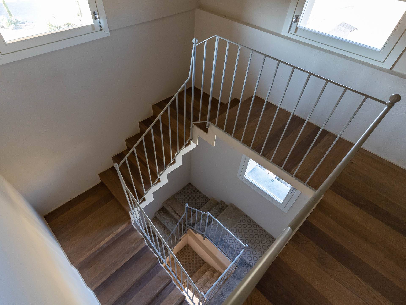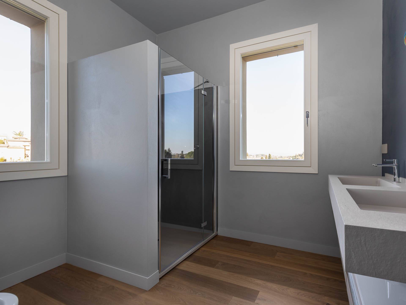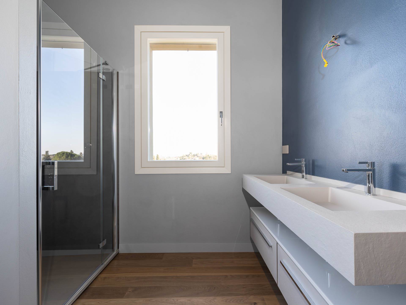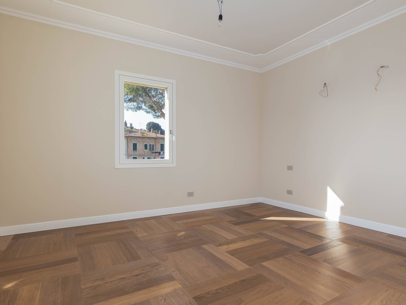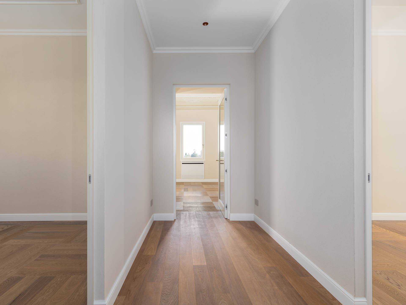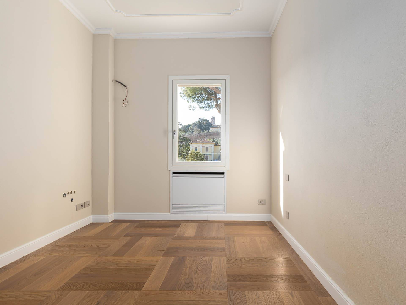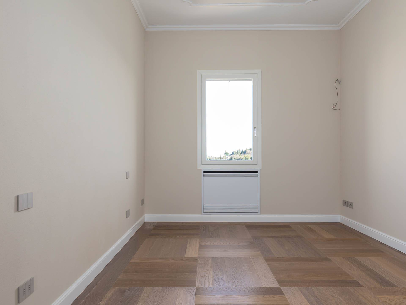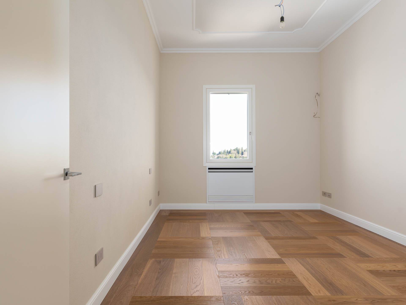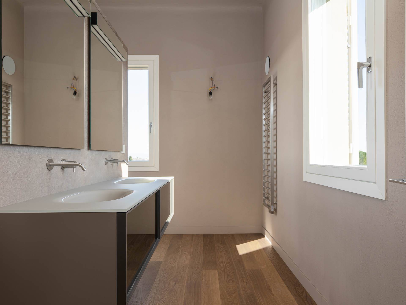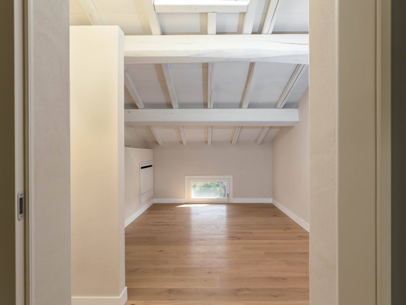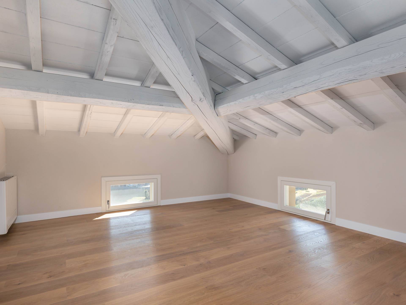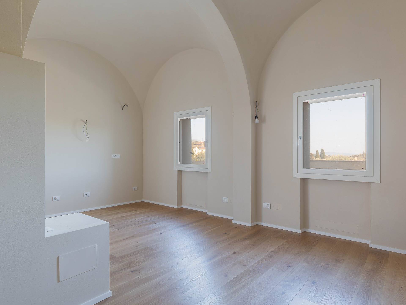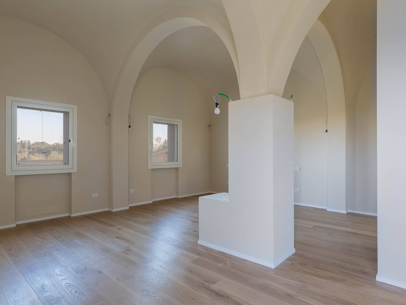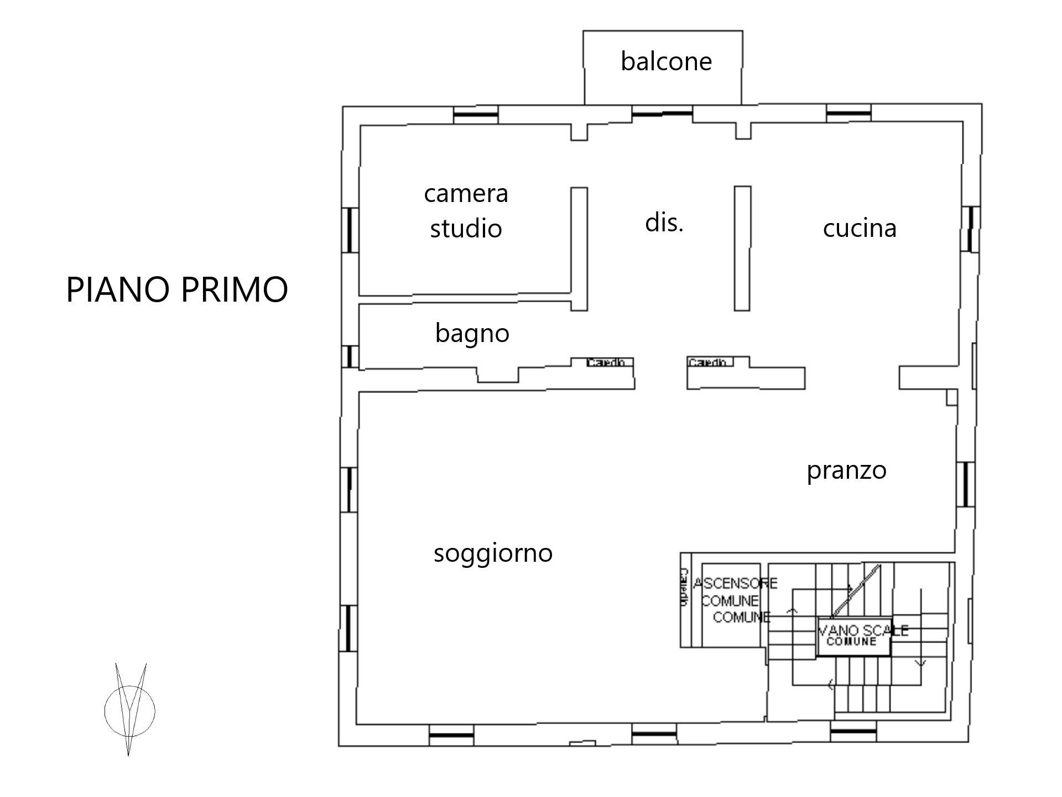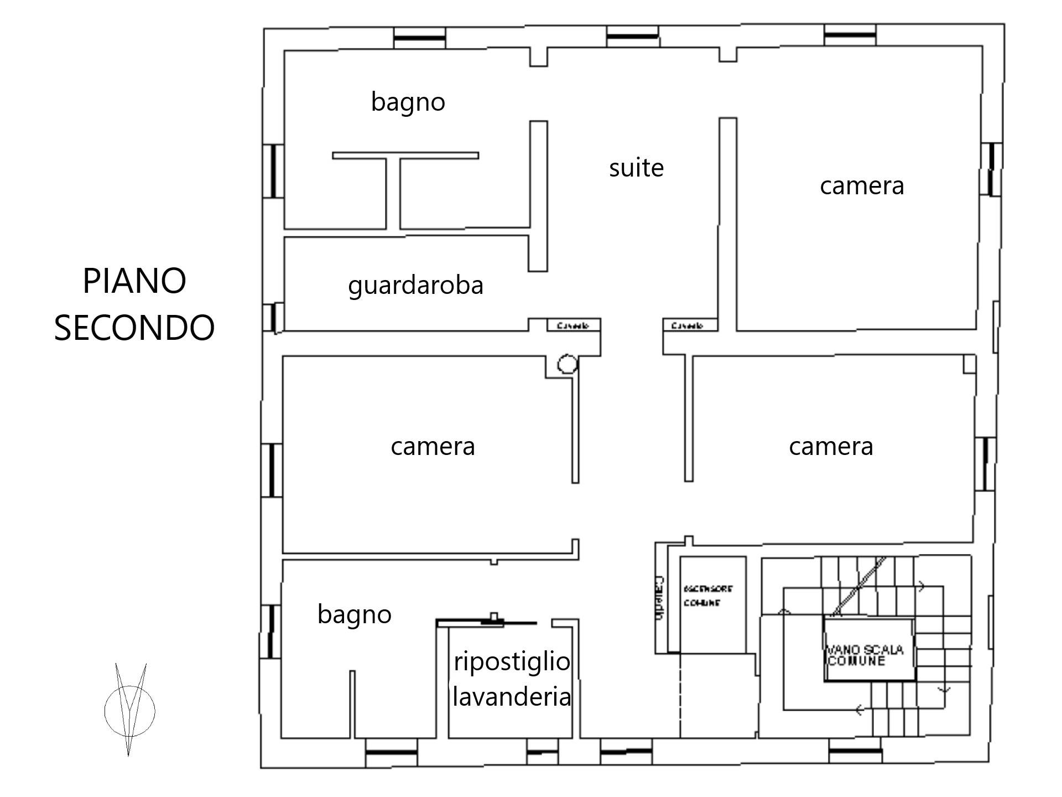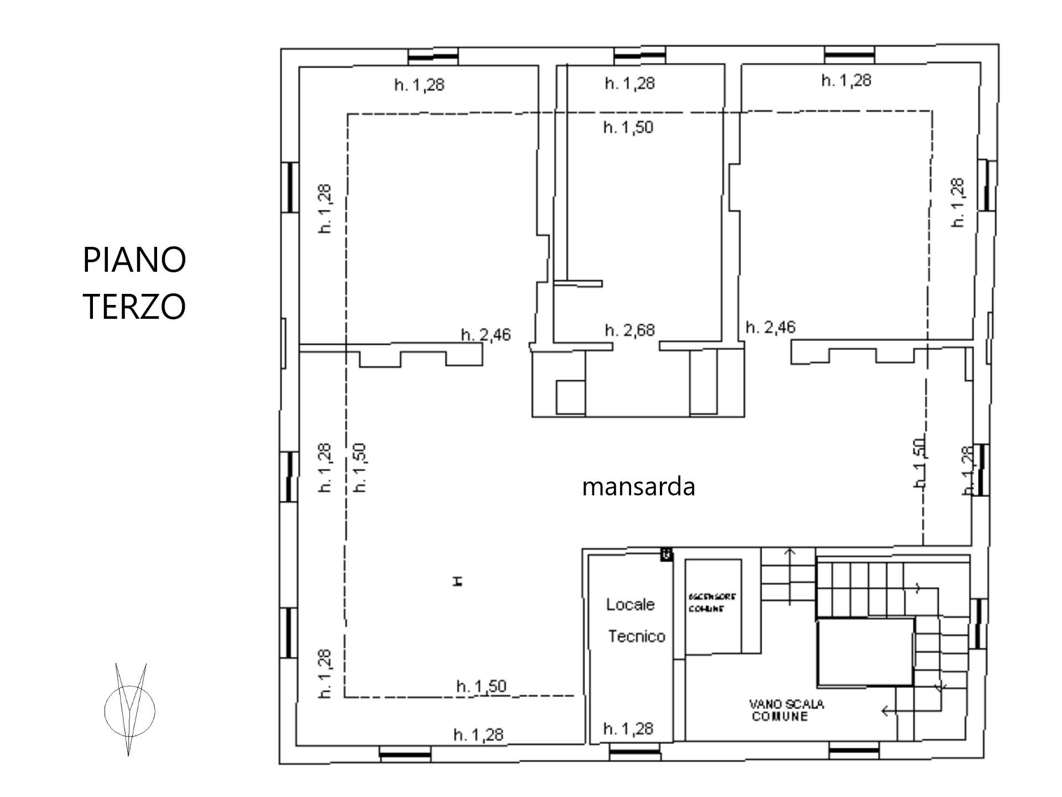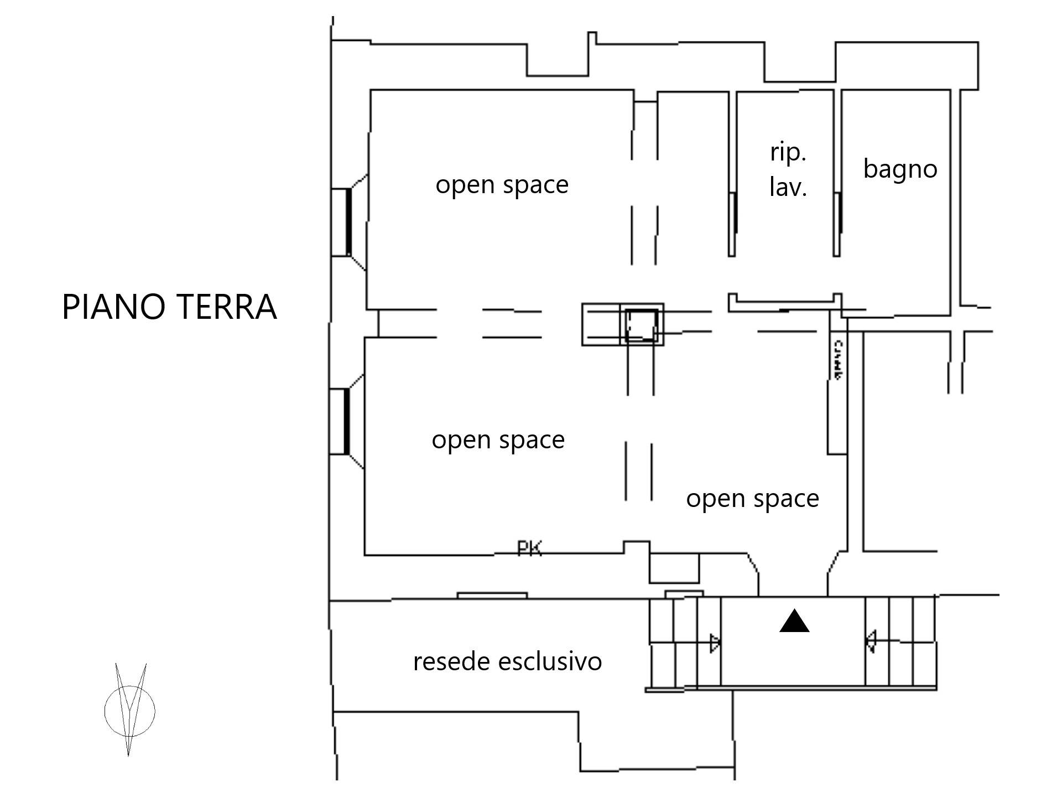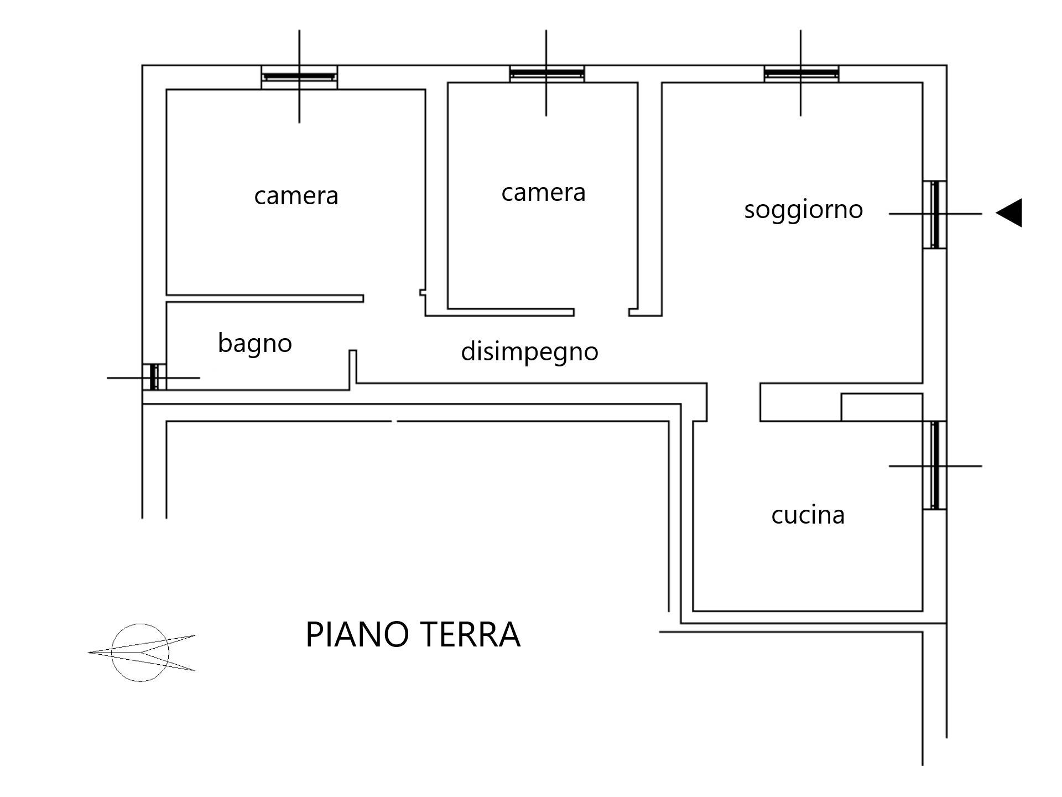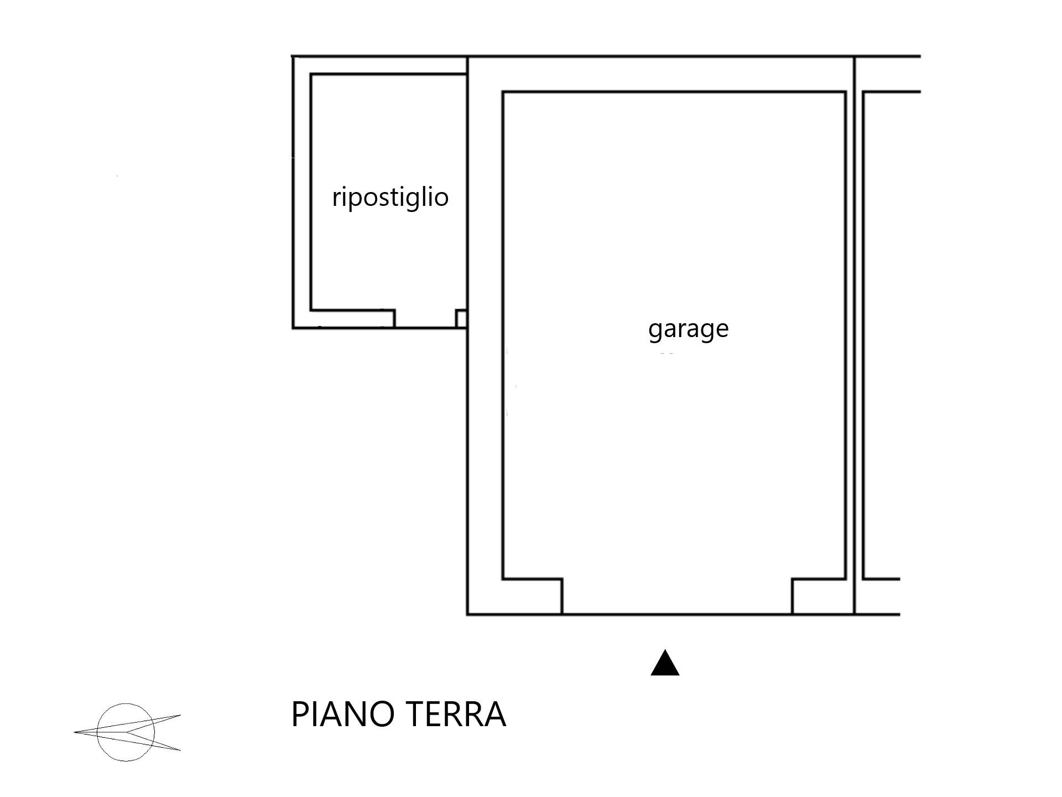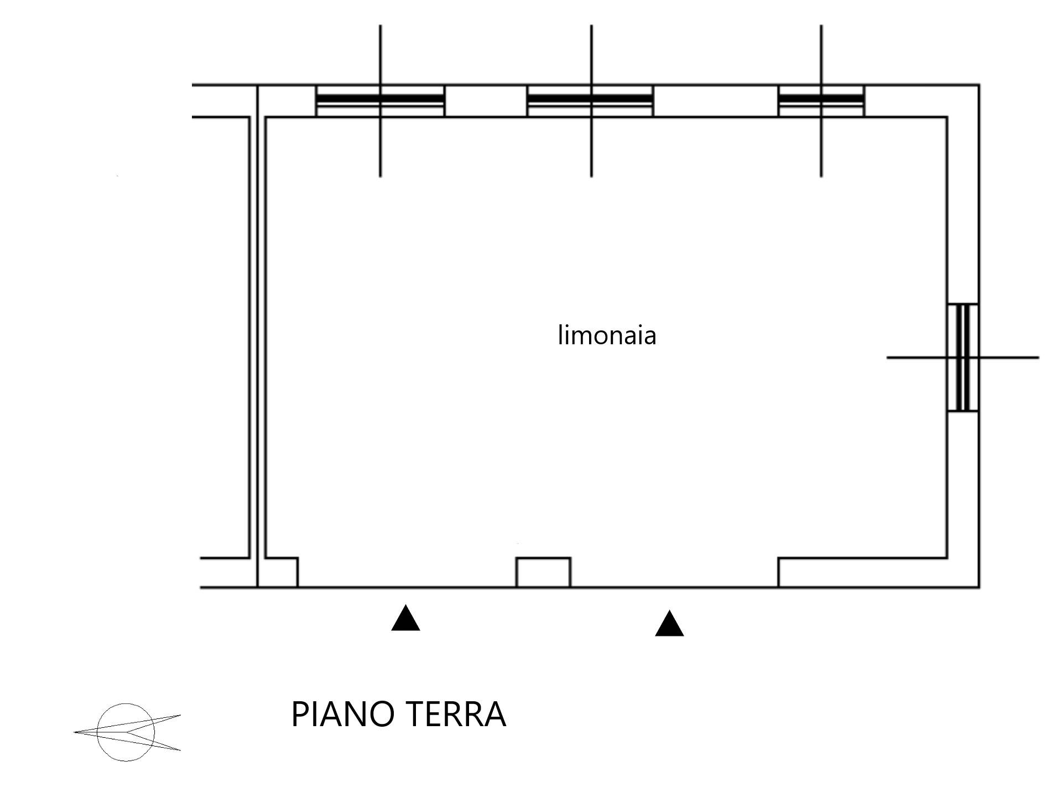Energetic class A1
EPgl,ren: 75,7 kwh/sqm year
Villa outside the city walls
area Derna - Siena ( Siena)
Completely renovated independent villa in a small village a stone's throw from the center with ample parking, garden with approved project for the construction of the swimming pool (can be built immediately) and about 3 hectares of land.The property is spread over three floors plus an attic, served by a lift, on the ground floor two separate real estate units with independent access from the outside, the possibility of joining them and creating a single home.
The first and second floors (land registry two real estate units), are connected internally both by lift and by the ancient travertine staircase divided with a clear distinction between the living area and the sleeping area, the building is completed with a comfortable and spacious attic on the third and last floor.
The ground floor currently consists of a large studio apartment of 55 square meters, with arched ceiling and well-windowed, anteroom, closet-laundry room and bathroom, the finishes are with parquet flooring, bathroom with large shower and single heating. The entrance is independent with a comfortable travertine staircase that overlooks the ancient farmyard of the village with a private courtyard of 12 square meters.
Also on the ground floor, a 72 m2 apartment comprising entrance hall, lounge, kitchen, small bedroom, bedroom and bathroom, currently being renovated, easily connected to the studio apartment, could create a comfortable and spacious 127 m2 home.
The main entrance of the villa is characterized by the original central staircase, the first floor of 130 square meters consists of a double living room with large windows with a corten fireplace and the dining area which is connected to the kitchen with a double opening. The kitchen is fully furnished and equipped with the best quality appliances; the floor is completed with a hallway that leads to a room that can be used as a study or bedroom, to the bathroom in the living area and to the balcony overlooking the valley and the city.
The second floor of 125 square meters is made up of a corridor-hallway, two double bedrooms, a bathroom with shower and double sink and a closet-laundry room. The master suite which is accessed from a large room that disengages the various entrances, to the exclusive bathroom with large shower and double sink, to the wardrobe compartment, and to the main bedroom, all rooms enjoy large openings with brightness and panoramic views.
Top floor of 124 square meters, we find the attic, easily practicable with a maximum central height of 2.68 meters. and consists of a large room with a central skylight and a further opening to access the roof, three rooms that can be easily used, the spaces are all equipped with openings which makes the room bright and airy.
The finishes are excellent on all floors, parquet, heating system with radiant floor panels, air conditioning, electrical system with home automation, solar thermal, high energy efficiency windows with built-in mosquito net and ventilated roof, the whole renovation is been made with the best materials.
Externally, the property has a large private car park with an active 10,8 kW photovoltaic canopy, the land owned is about 3 hectares with olive groves, about 150 plants, the remaining arable land - pasture bordering the park of Via Aretina, full of water wells. water, where the oldest vegetable gardens in Siena were once located. The garden has a masonry building to be restored intended for lemonade and a garage. The external works of the garden are to be completed with the construction of the swimming pool and the park.
Further information only at our agency.
Ref: V67
Villa
478 Sq. mt.
18 Rooms
Garden 5.000 sq. mt.
A1
8 Bedrooms
5 Bathrooms
Garage
Elevator
€ 2.100.000
Old price € 1.950.000,00
Increased price di € 150.000,00
7,7%
Details
Contract Sale
Ref V67
Price € 2.100.000
Province Siena
Town Siena
area Derna
Address Via Girolamo Gigli 27
Rooms 18
Bedrooms 8
Bathrooms 5
Energetic class
A1 (DL 90/2013)
EPgl,nren 64,36 kwh/sqm year
EPgl,ren 75,7 kwh/sqm year
Floor ground / 4
Floors 4
Centrl heating individual heating system
Condition restored
Year of construction 1935
Elevator yes
A/c yes
Kitchen habitable
Living room Triplo
Chimney yes
Last floor yes
Entrance indipendente
Situation au moment de l'acte available
Distanza dal centro 400 mt
Consistenze
| Description | Surface | Sup. comm. |
|---|---|---|
| Sup. Principale - floor ground | 120 Sq. mt. | 120 CSqm |
| Sup. Principale - 1st floor | 140 Sq. mt. | 140 CSqm |
| Sup. Principale - 2nd floor | 125 Sq. mt. | 125 CSqm |
| Mansarda con altezza media minima mt 2,40 - 3rd floor | 124 Sq. mt. | 93 CSqm |
| Balcone scoperto - 1st floor | 4 Sq. mt. | 1 CSqm |
| Box non collegato - floor ground | 75 Sq. mt. | 38 CSqm |
| Corte/Cortile - floor ground | 80 Sq. mt. | 8 CSqm |
| Giardino villa collegato | 5.000 Sq. mt. | 81 CSqm |
| Terreno accessorio - floor ground | 25.000 Sq. mt. | 25 CSqm |
| Total | 631 CSqm |
Photo
Esterno fronte
disimpegno zona balcone
dettaglio salone-camino
Zona pranzo con ingressi cucina e vano balcone
Esterno lato sud-ovest
Esterno lato sud
Esterno lato sud terreno
Esterno dall'alto
Esterno lato parcheggio
Esterno ingresso
Dettaglio tettoia fotovoltaica
Ingresso piano primo
Soggiorno con camino
Cucina
Cucina
Dettaglio cucina
camera-studio
Bagno P1
Scala
Bagno P2
Dettaglio bagno P2
Camera padronale P1
Vista ingressi alle camere
Camera doppia
Camera doppia 2
Camera doppia 2
Disimpegno camera padronale
Bagno padronale
Mansarda
Mansarda
Monolocale PT
Monolocale PT
Ask for more info
Floorplans
Contact us
SIL Studio Immobiliare Lucarelli
Via di Città, 2 53100 SIENA (SI)
Via di Città, 2 53100 SIENA (SI)
C.F.: LCRSLV66H43I726S
P.IVA: 00842430522
Cod. dest.: 93VVXPG
CCIAA: SI-95037
"L'agenzia che si prende cura di te"
CCIAA: SI-95037
"L'agenzia che si prende cura di te"
