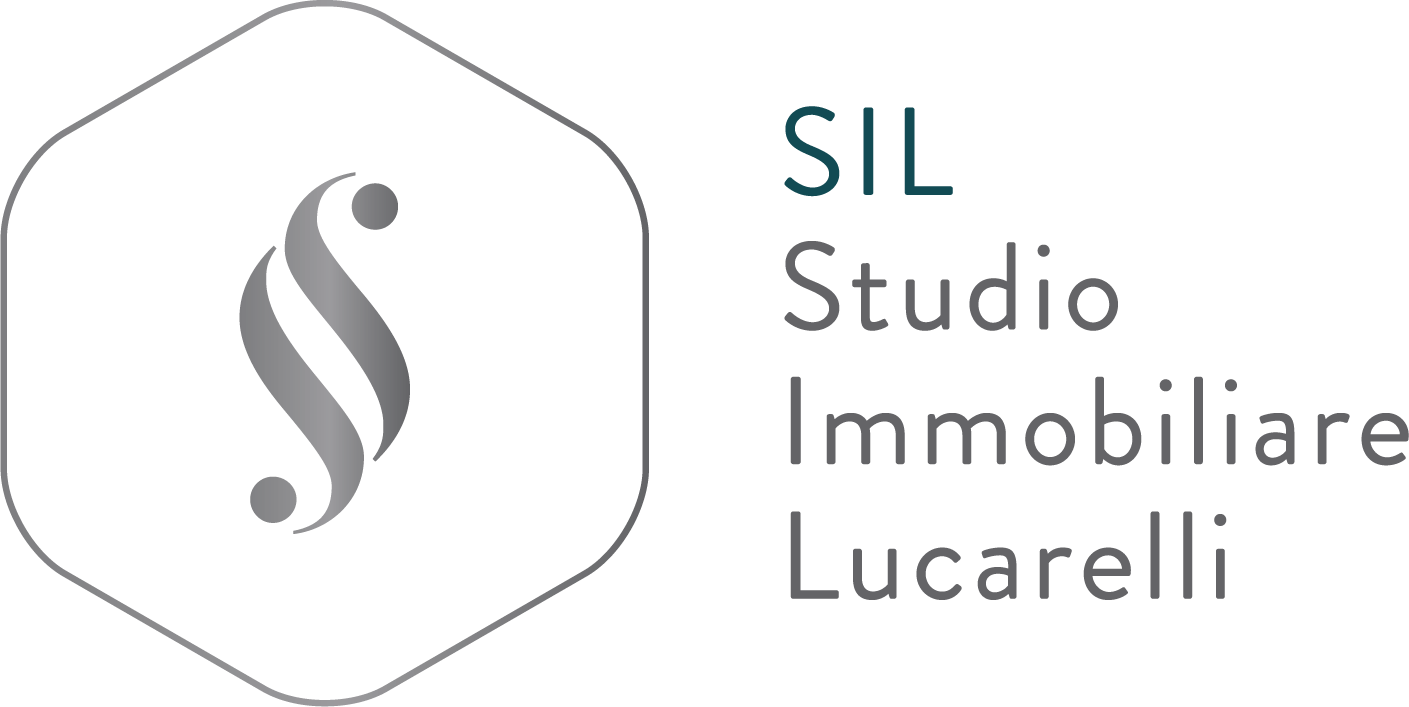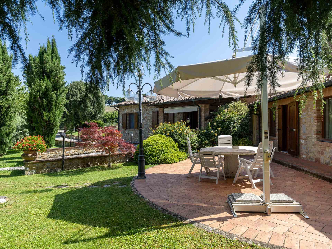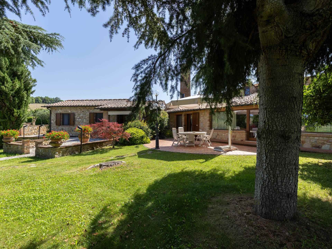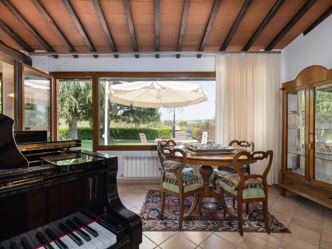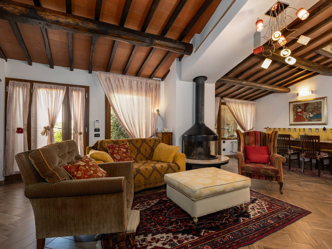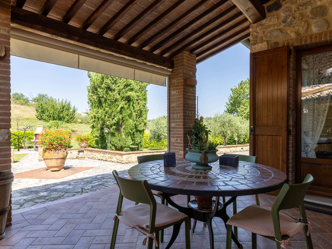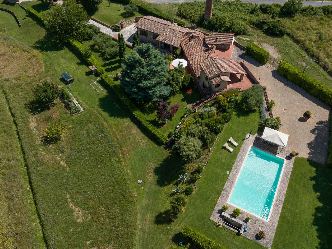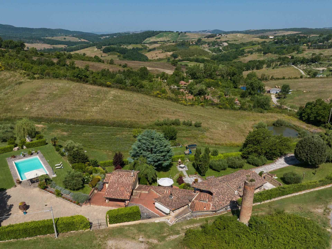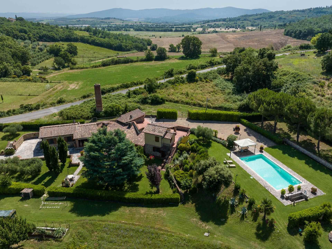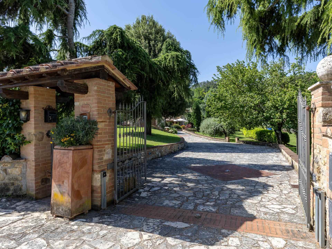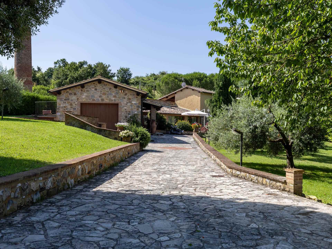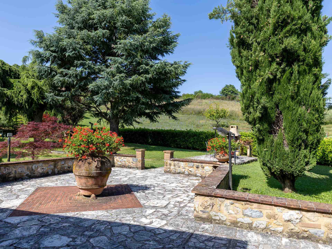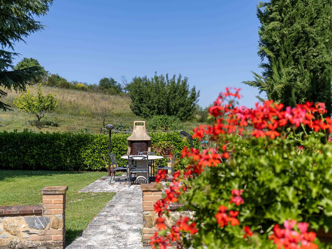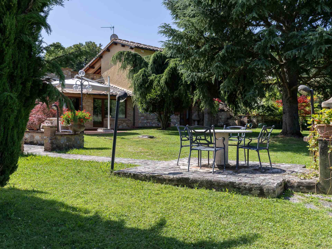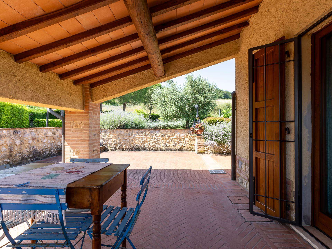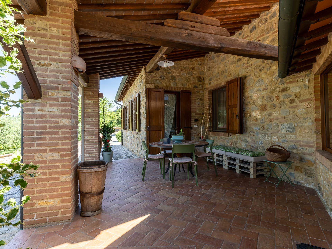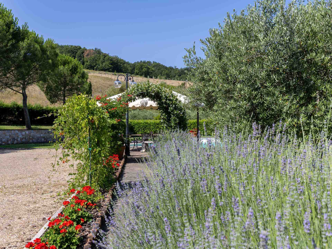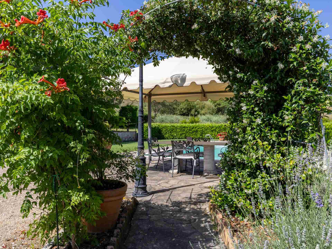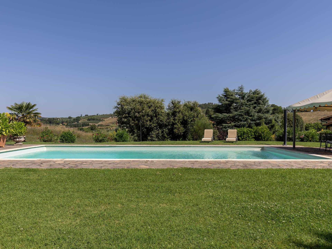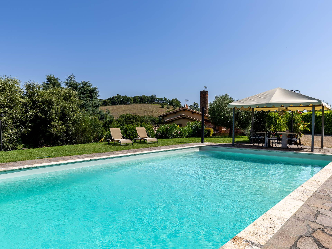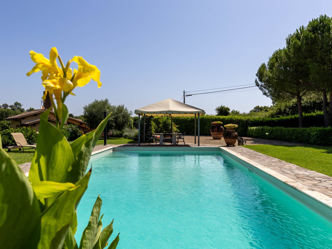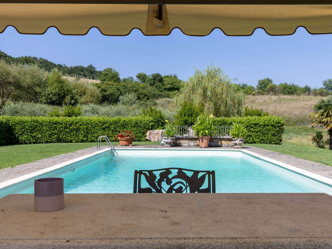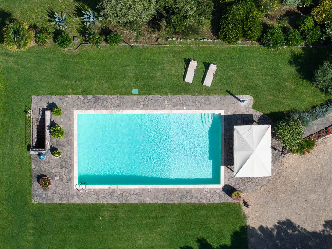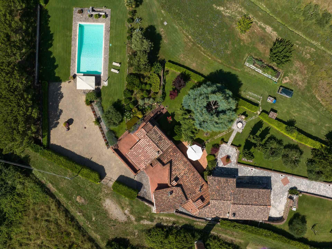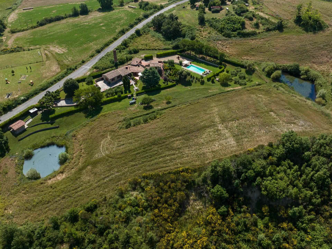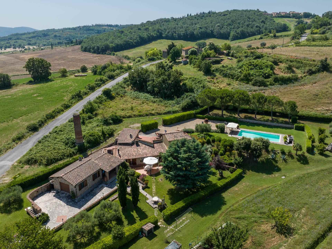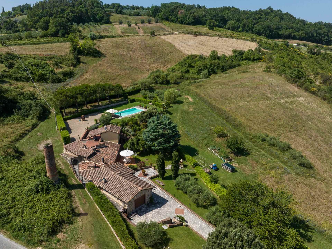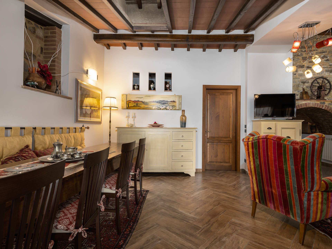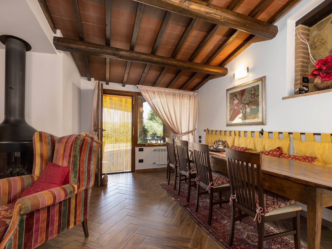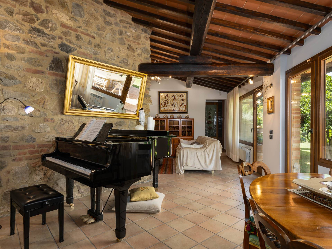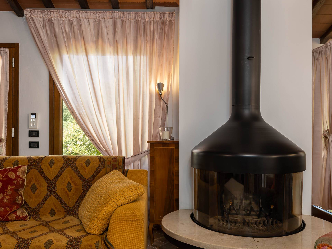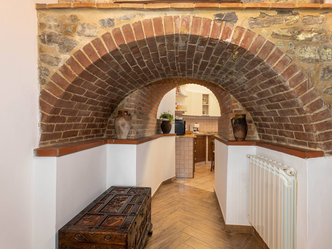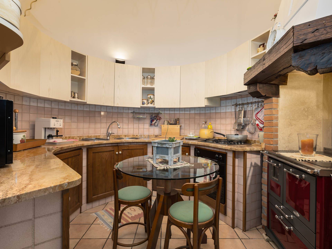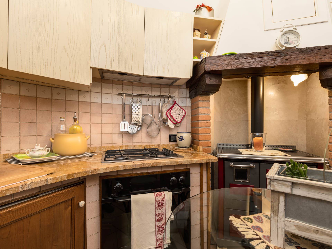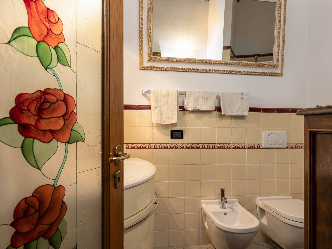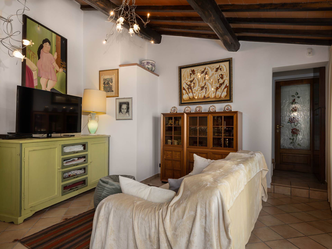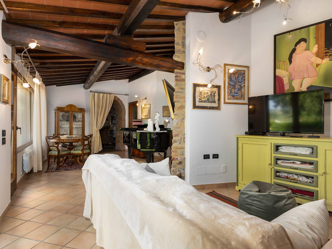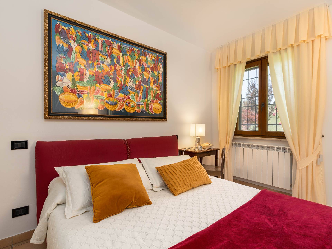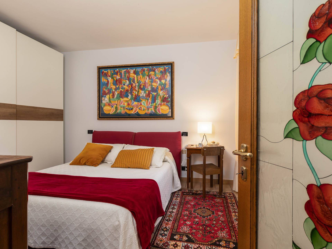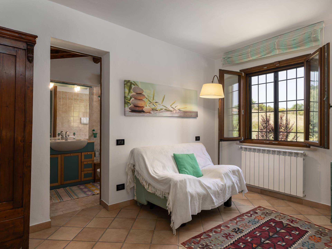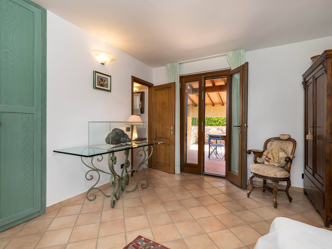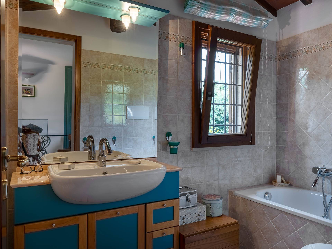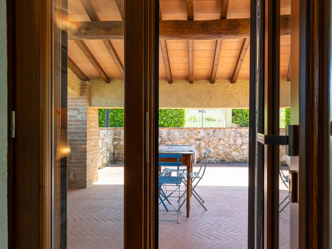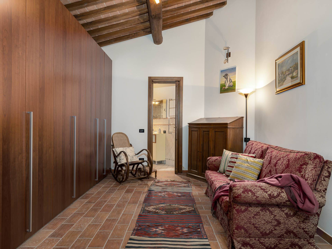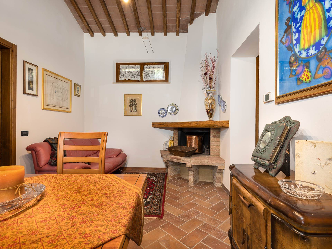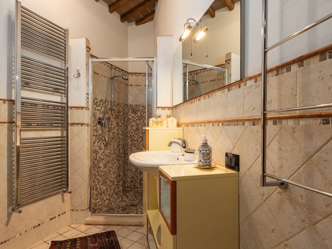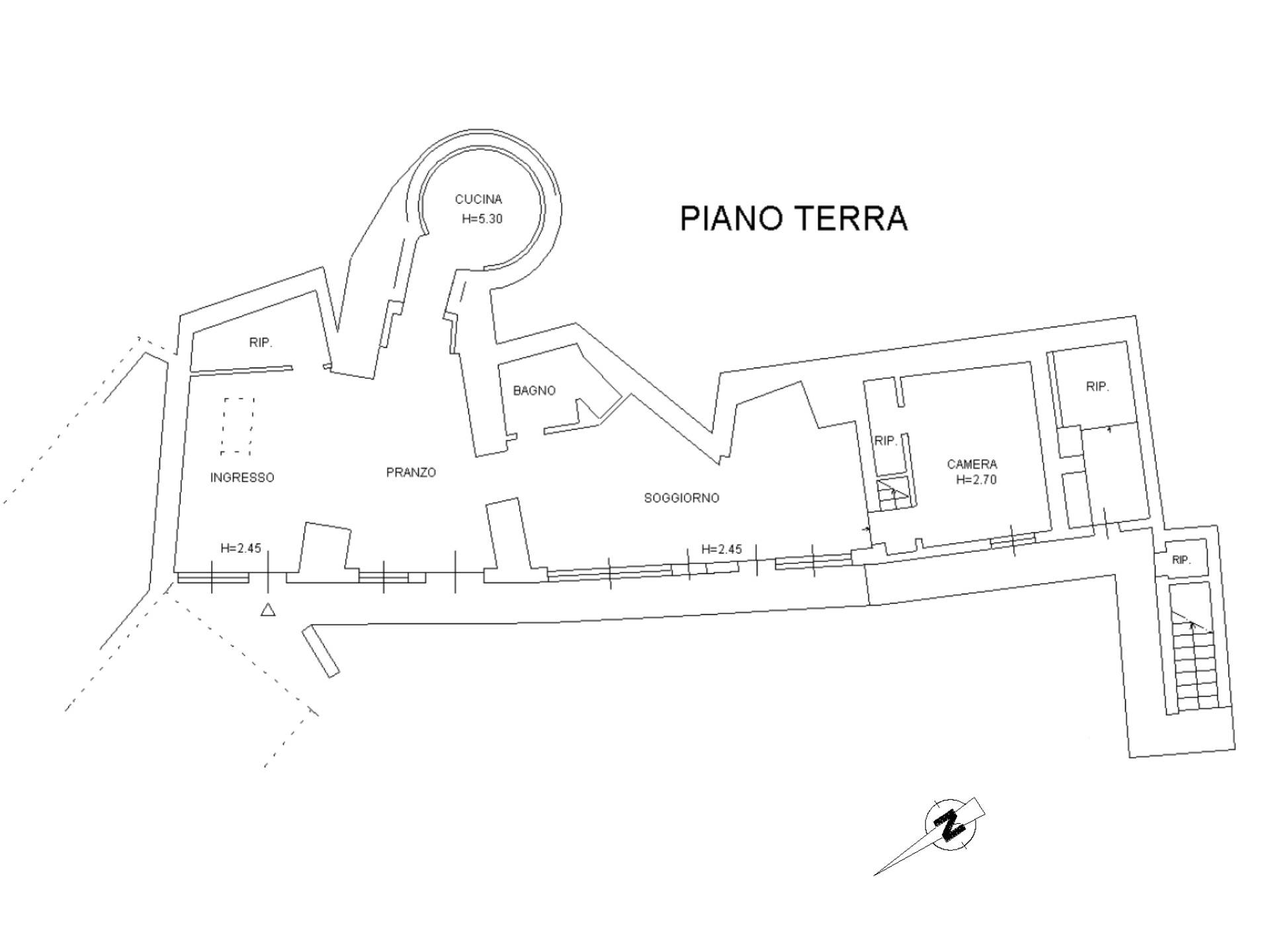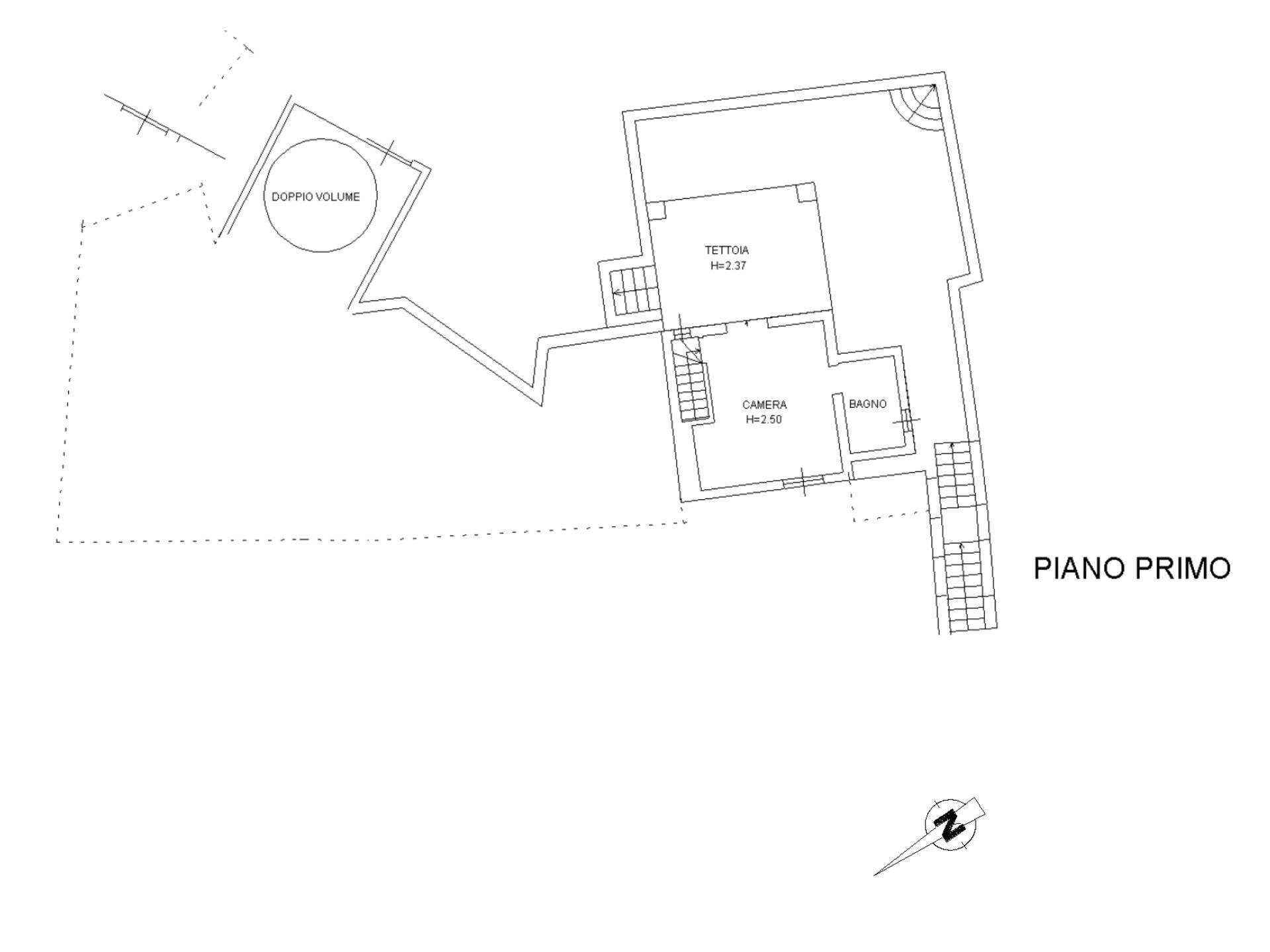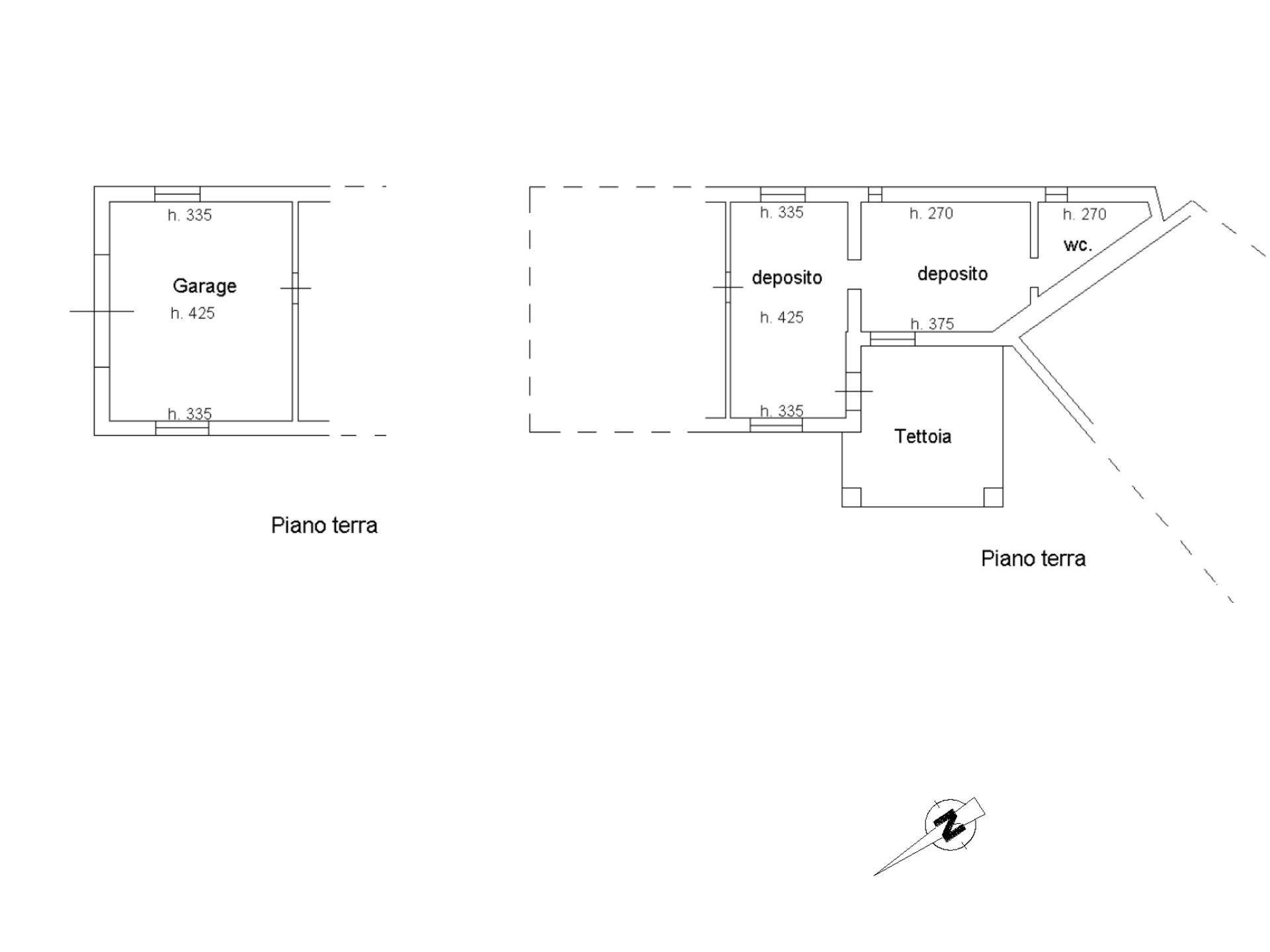Energetic class D
EPI: 135 kwh/sqm year
Villa with park and swimming pool in Casole d'Elsa
area il Merlo - Casole d'Elsa ( Siena)
Villa with swimming pool, garden and one hectare of land with two lakes in an excellent position in the municipality of Casole d'Elsa at 300 m asl, recovered from the remains of an ancient furnace and adjacent former artisan workshops. Typical gabled roof with beamed ceilings and chestnut rafters and terracotta bricks.It develops mainly at the level of the large garden and boasts large energy-efficient windows that give a lot of light inside, it consists of a double living-dining room, a kitchen created inside the former chimney tower, a closet/pantry, a bathroom and a bedroom with closet; upstairs second bedroom with ensuite bathroom and French door to the garden with large canopy.
The property is completed on the ground floor by land registry accessory rooms, but used as a guest-house complete with living-dining room with kitchenette, bedroom and ensuite bathroom as well as a large external canopy overlooking the garden; a garage and three practical storage rooms.
In a raised and private position is the 6 x 12 m swimming pool with adjacent plant room and large sunbathing lawn.
A property ready to live in or to spend happy and peaceful Tuscan holidays.
Ref: V68
Villa
242 Sq. mt.
7 Rooms
Garden
D
2 Bedrooms
3 Bathrooms
Garage
Swimming pool
€ 750.000
Details
Contract Sale
Ref V68
Price € 750.000
Province Siena
Town Casole d'Elsa
area il Merlo
Rooms 7
Bedrooms 2
Bathrooms 3
Energetic class
D (DL 192/2005)
EPI 135 kwh/sqm year
Floor ground
Floors 2
Centrl heating individual heating system
Condition excellent
Kitchen semiabitabile
Living room Triplo
Swimming pool yes
Entrance indipendente
Situation au moment de l'acte available
Consistenze
| Description | Surface | Sup. comm. |
|---|---|---|
| Sup. Principale - floor ground | 200 Sq. mt. | 200 CSqm |
| Magazzino - floor ground | 42 Sq. mt. | 42 CSqm |
| Terreno accessorio - floor ground | 10.812 Sq. mt. | 81 CSqm |
| Box collegato - floor ground | 28 Sq. mt. | 17 CSqm |
| Total | 340 CSqm |
Photo
esterno
giardino
sala
soggiorno
patio
vista aerea proprietà
vista aerea
vista aerea
ingresso
viale
corte
barbecue
esterno
patio
patio
Foto
particolare
piscina
piscina
piscina
piscina
piscina
vista aerea
vista aerea laghi
vista aerea
vista aerea
pranzo
pranzo
sala
soggiorno
particolare camino
arco torre con cucina
cucina
cucina
bagno
sala
sala
camera padronale
camera padronale
camera piano superiore
camera piano superiore
bagno
patio
accessori
accessori
bagno
Ask for more info
Floorplans
Contact us
SIL Studio Immobiliare Lucarelli
Via di Città, 2 53100 SIENA (SI)
Via di Città, 2 53100 SIENA (SI)
C.F.: LCRSLV66H43I726S
P.IVA: 00842430522
Cod. dest.: 93VVXPG
CCIAA: SI-95037
"L'agenzia che si prende cura di te"
CCIAA: SI-95037
"L'agenzia che si prende cura di te"
