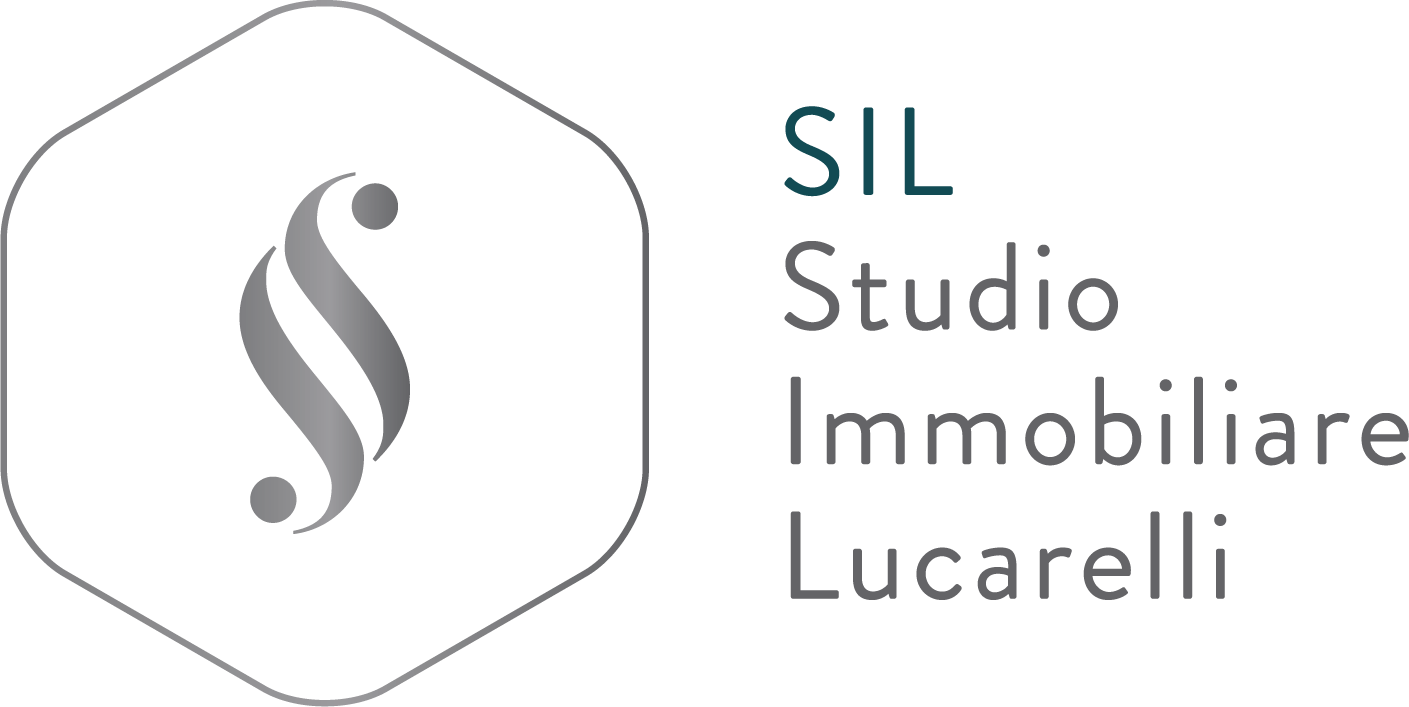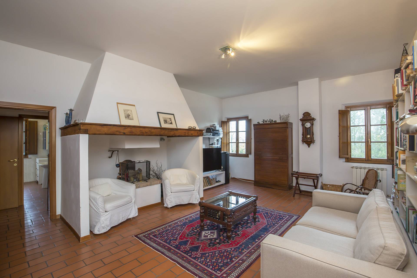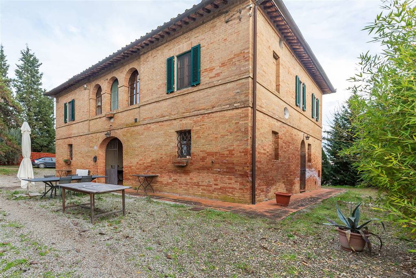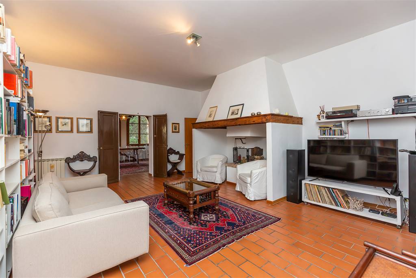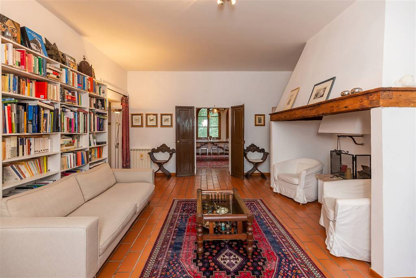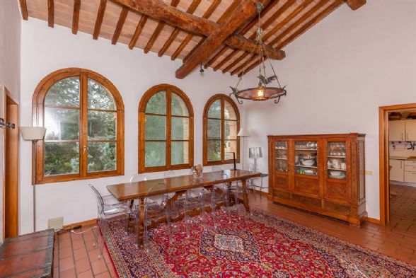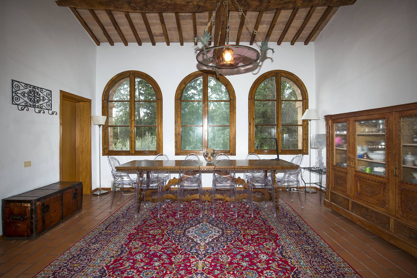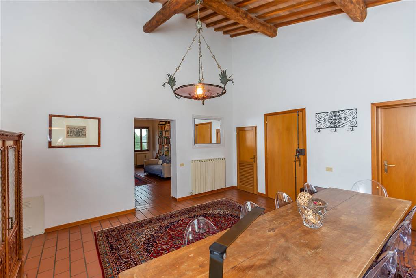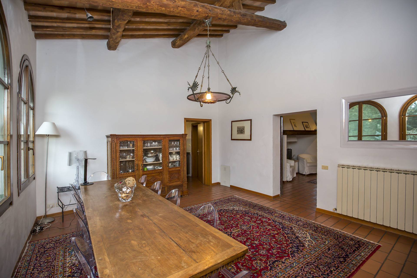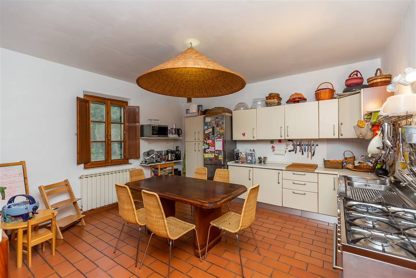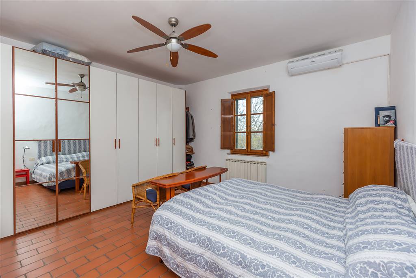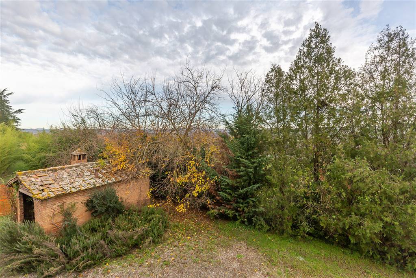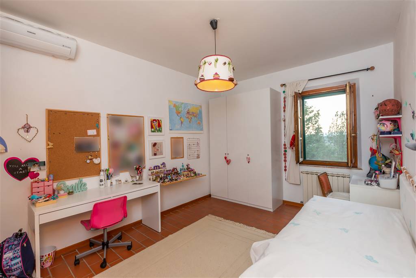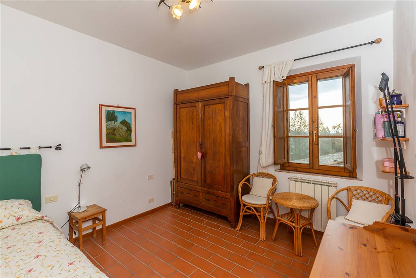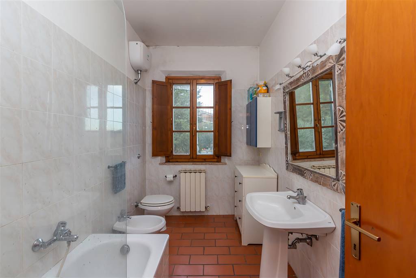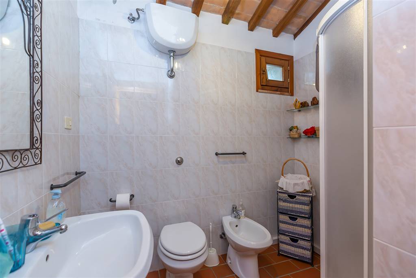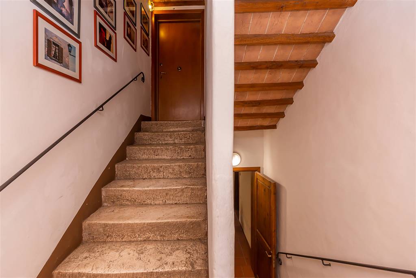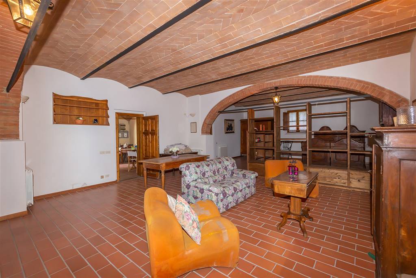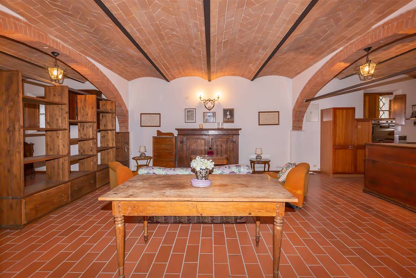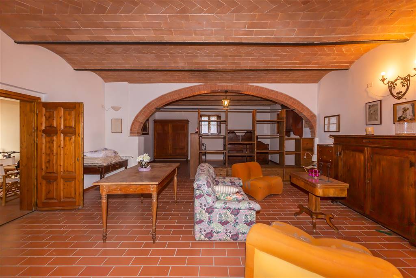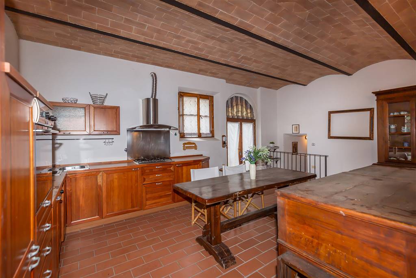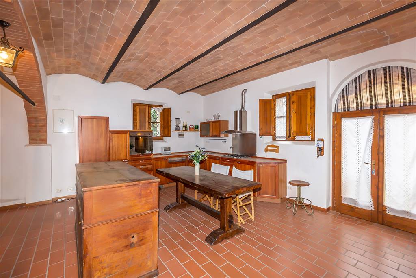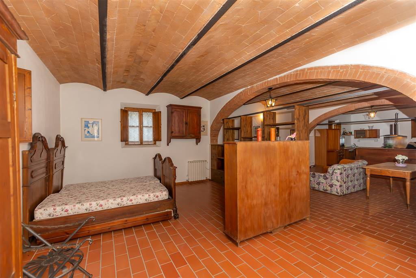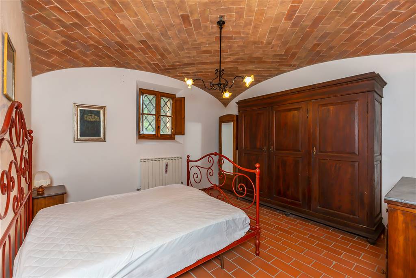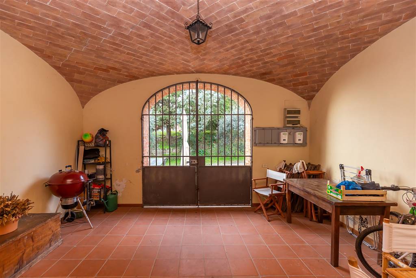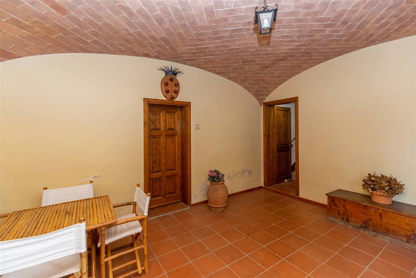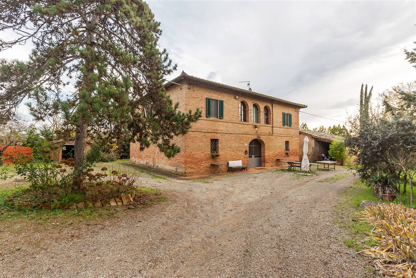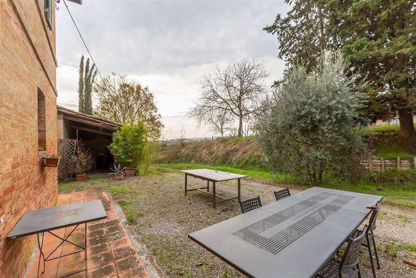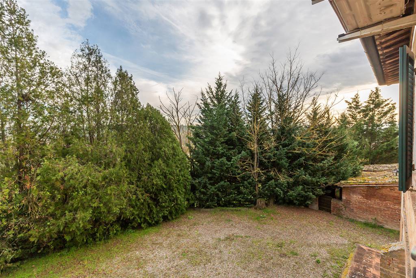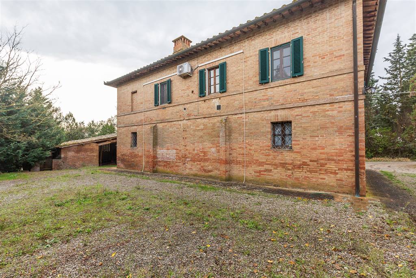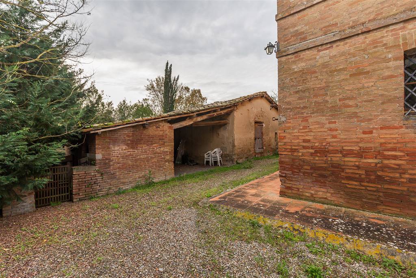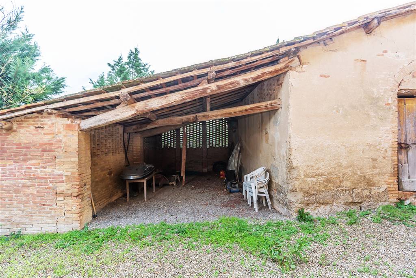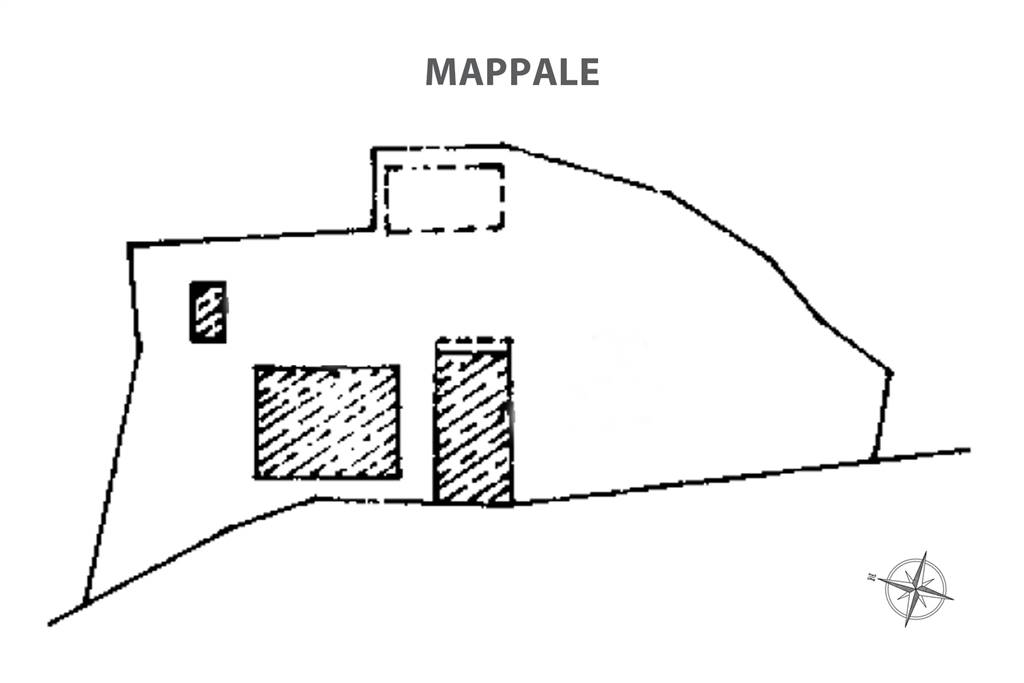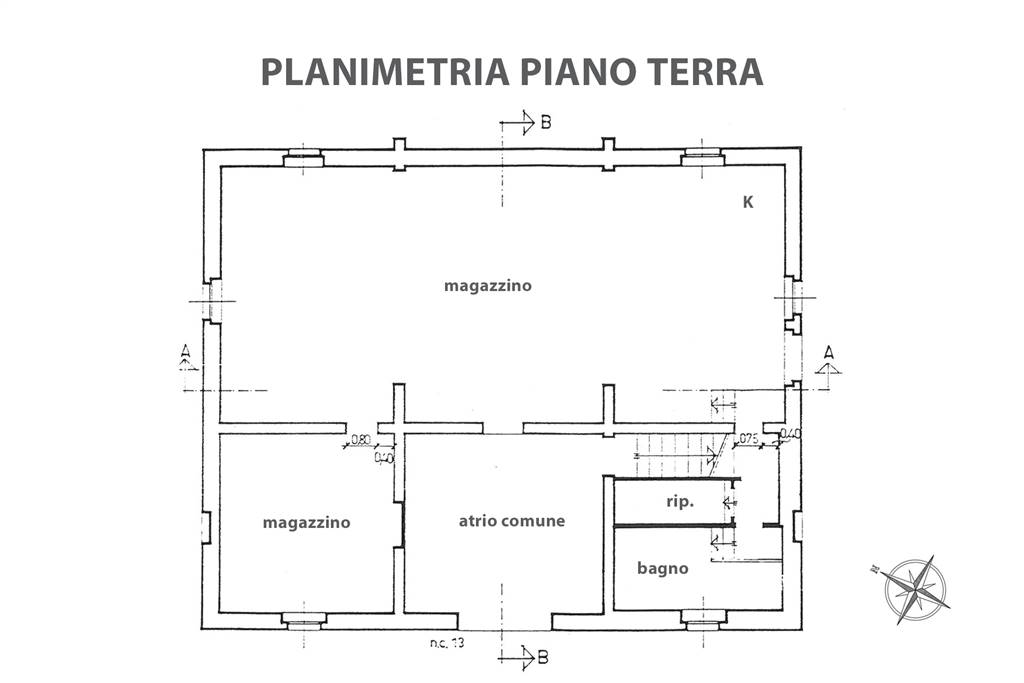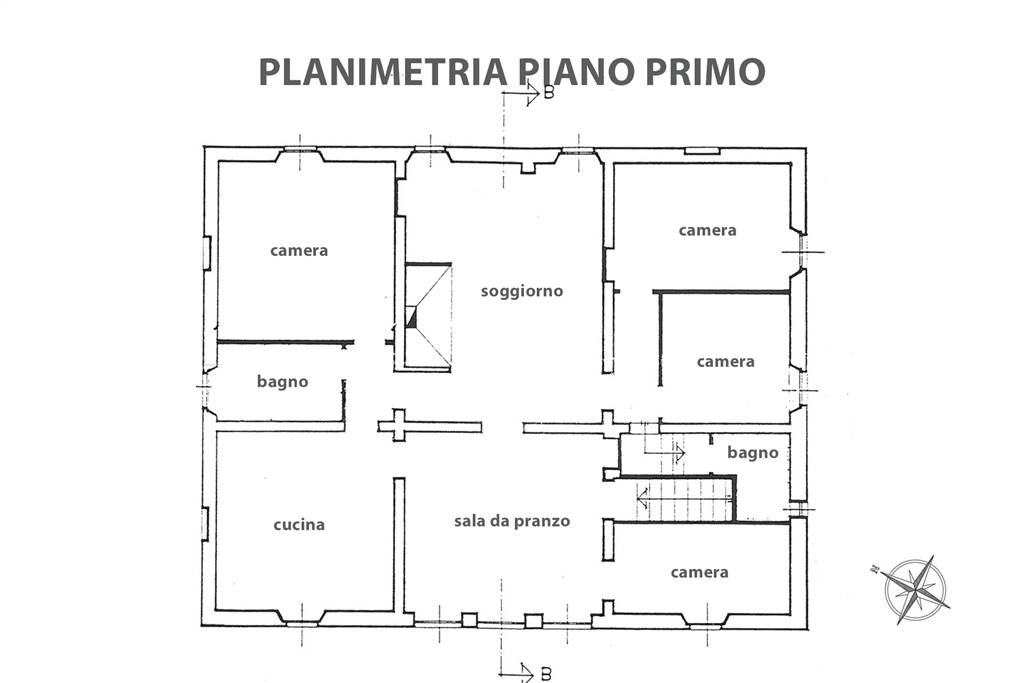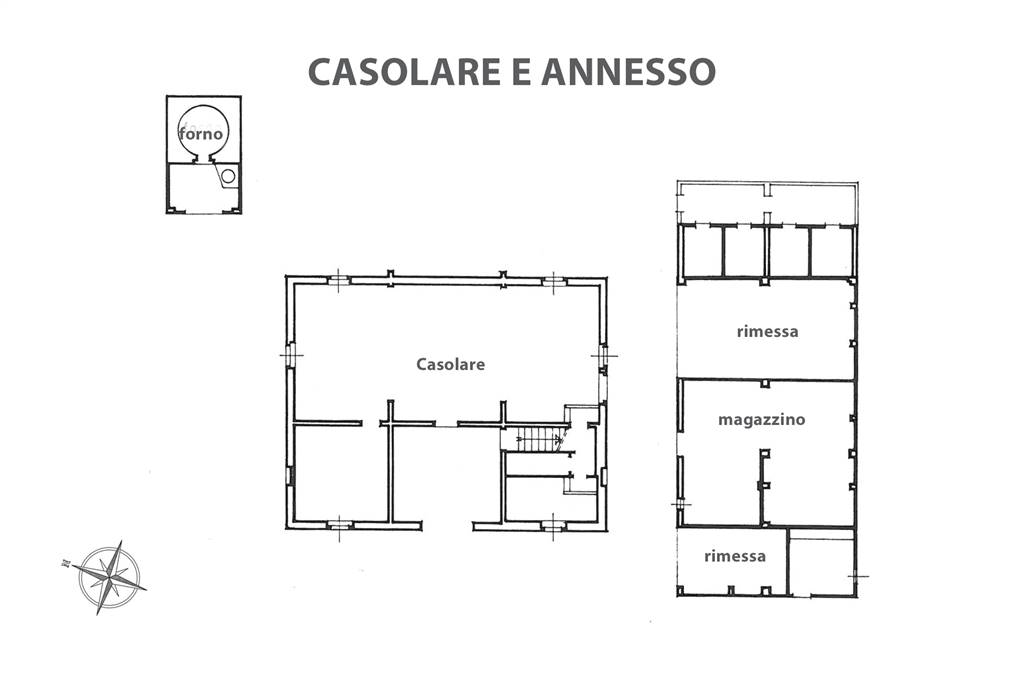Energetic class G
EPI: 303,6 kwh/sqm year
Farmhouse for sale in Siena CORONCINA
area Coroncina - Siena ( Siena)
South of Siena, a few kilometers from the center, characteristic two-level country house with surrounding garden, outbuilding and wood oven. The house is located within an ancient village, consisting of the main villa, various outbuildings and the ancient church, all well maintained.Renovated in the late 1990s, the house is currently divided into two units: the main one is located on the first floor consisting of large, open spaces, 4 bedrooms and 2 bathrooms with a commercial area of ??180 sqm; the other unit which is slightly is smaller is located on the ground floor: the cadastral usage is currently for storage but thanks to the inner heights it can be transformed it to an apartament.
From the shared atrium, going up the internal staircase, you enter the apartment on the first floor. It is ideal for a family thanks to the large rooms. We enter a particularly bright dining room thanks to three arched windows; adjacent we find the spacious kitchen and the living room with the ancient fireplace.
The private quarters comprises of a double bedroom, a twin bedroom and a single bedroom, two bathrooms, and a good sized studio currently used as a laundry room.
The ground floor currently consists of a large open space with kitchenette and direct access to the garden, double bedroom, large bathroom with window and closet under the stairs. This floor is characterized by beautiful vaulted ceilings.
Close to the house we have the old brick oven and the outbuilding, currently used for storage, but convertible into an apartment. With an appropriate project and a complete renovation, it could be a real opportunity to invest in, the gross area is 170 sqm.
The surrounding land has a size of about a thousand sqm.
Ref: L136
Farmhouse
355 Sq. mt.
13 Rooms
Garden 1.500 sq. mt.
G
4 Bedrooms
3 Bathrooms
€ 650.000
Old price € 690.000,00
Decreased price di € 40.000,00
5,8%
Details
Contract Sale
Ref L136
Price € 650.000
Province Siena
Town Siena
area Coroncina
Rooms 13
Bedrooms 4
Bathrooms 3
Energetic class
G (DL 192/2005)
EPI 303,6 kwh/sqm year
Floor ground / 2
Floors 2
Centrl heating individual heating system
Condition excellent
Year of construction 1800
Kitchen habitable
Living room single
Chimney yes
Last floor yes
Piloty 22 sq. mt.
Entrance indipendente
Consistenze
| Description | Surface | Sup. comm. |
|---|---|---|
| Sup. Principale - floor ground | 185 Sq. mt. | 185 CSqm |
| Magazzino | 170 Sq. mt. | 170 CSqm |
| Giardino appartamento collegato | 1.500 Sq. mt. | 64 CSqm |
| Taverna collegata | 185 Sq. mt. | 139 CSqm |
| Total | 558 CSqm |
Photo
soggiorno con focolare
esterno
soggiorno con focolare
soggiorno con focolare
soggiorno-pranzo
soggiorno pranzo
zona pranzo
zona pranzo
zona pranzo
cucina al P1
camera matrimoniale
affaccio
cameretta
altra camera
bagno al P1
bagno al P1
scala interna
salone al PT
salone al PT
salone al PT
cucina al PT
cucina al PT
zona notte al PT
camera al PT
salone al PT
salone al PT
esterno
giardino
giardino
esterno
annesso
annesso
Ask for more info
Floorplans
Contact us
SIL Studio Immobiliare Lucarelli
Via di Città, 2 53100 SIENA (SI)
Via di Città, 2 53100 SIENA (SI)
C.F.: LCRSLV66H43I726S
P.IVA: 00842430522
Cod. dest.: 93VVXPG
CCIAA: SI-95037
"L'agenzia che si prende cura di te"
CCIAA: SI-95037
"L'agenzia che si prende cura di te"
